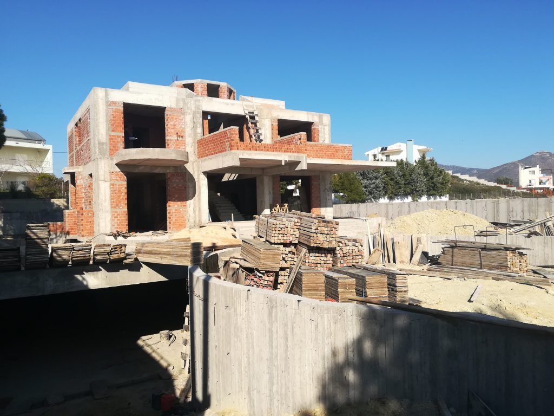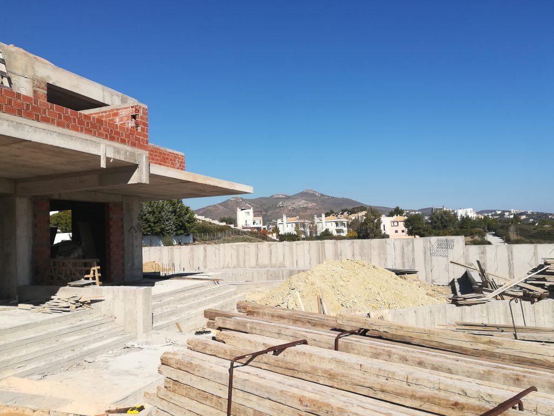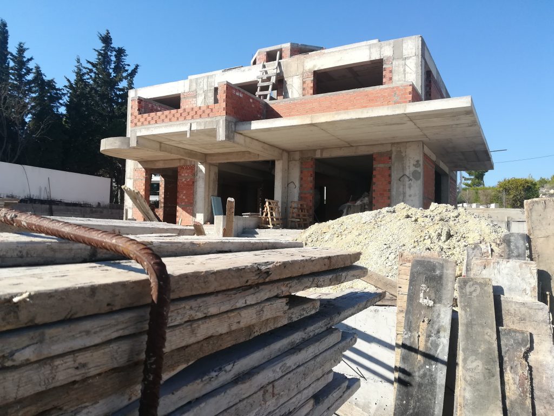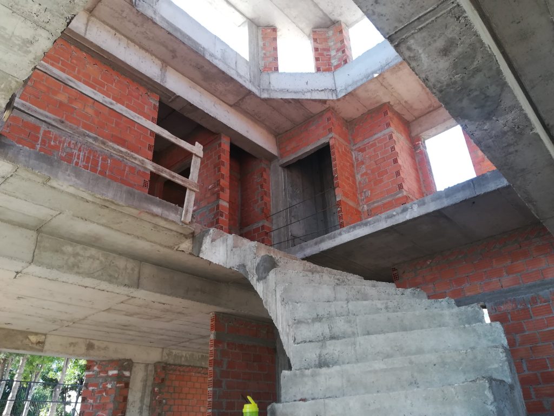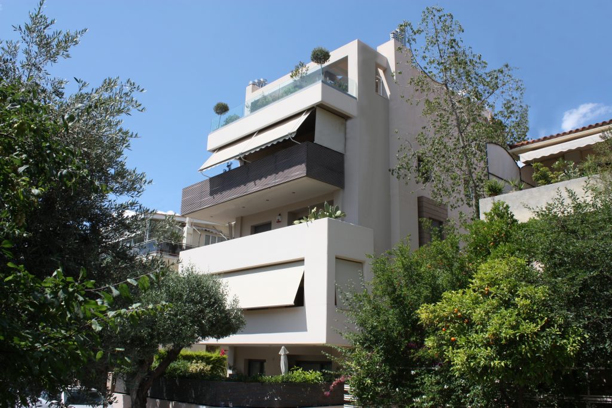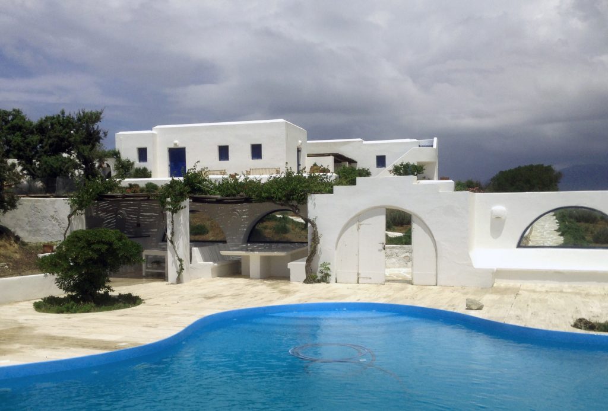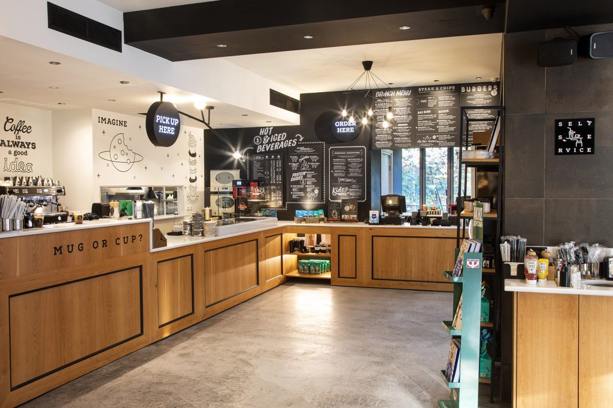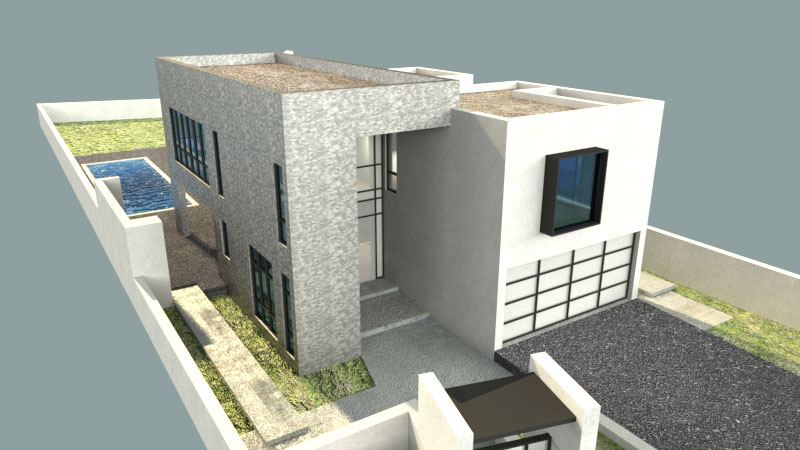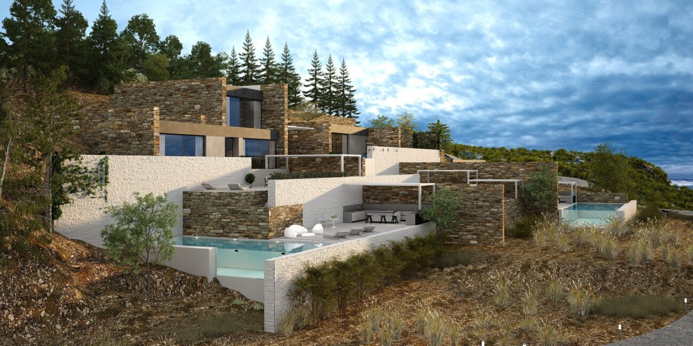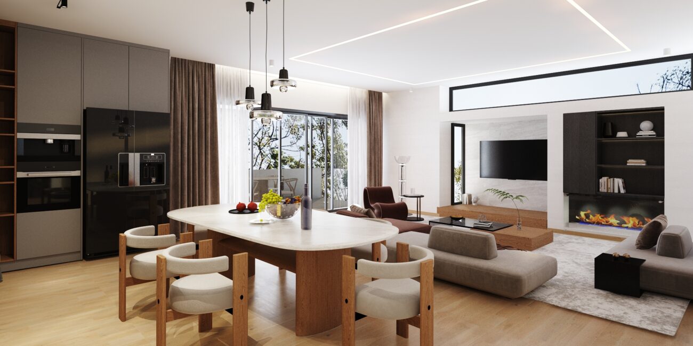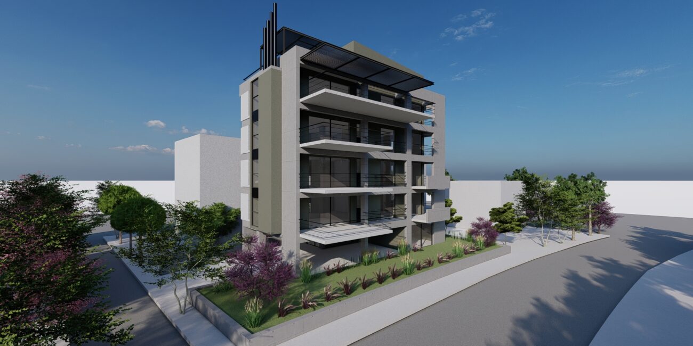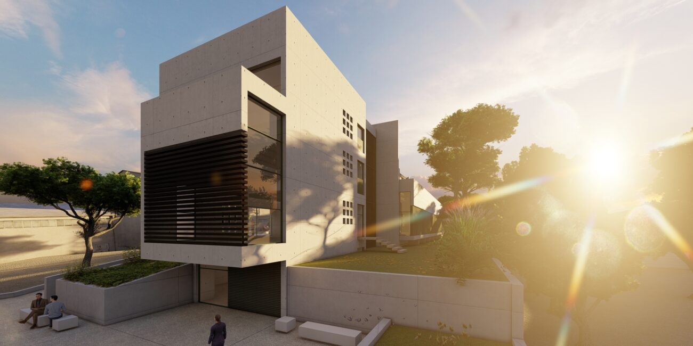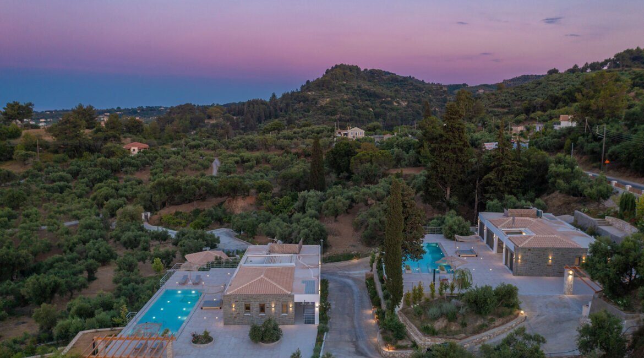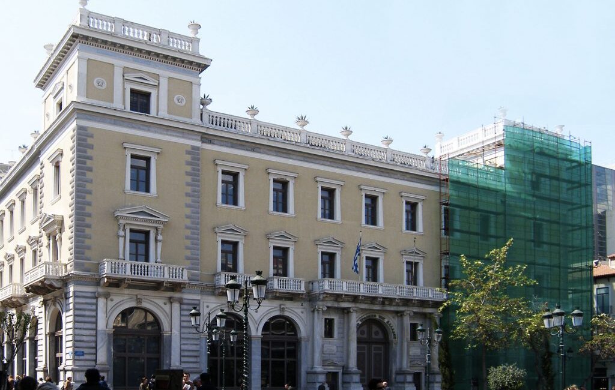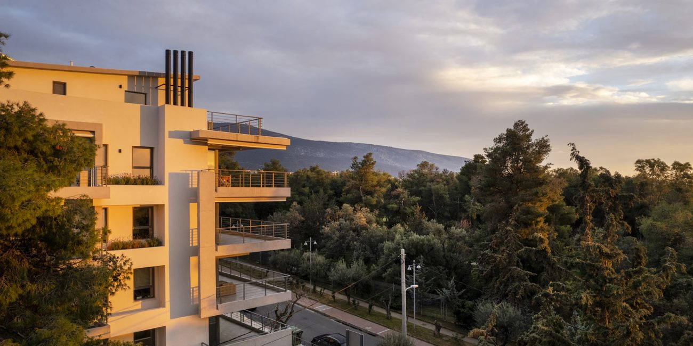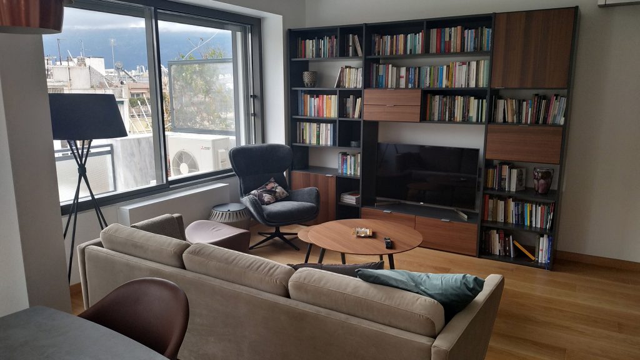New Mansion
After consultation with the owners, was chosen to build a Mansion at Ntrafi following traditional classical Colonial building typology with Rural European elements, simple in form and composition with particular morphological features for his appointment. The Total Built area is 260,00 square meters with 1.000,00 square meter basement and parking area in a 2.700,00 square meter plot. Functionally, the choice of the position of the individual areas of the building was based depending on their orientation and their functionality, so that the main areas can obtain the greatest insolation and as possible open views to the landscaped surroundings which created spaces of different activities and concentration (bbq, pool, green areas, outdoor dining, etc.). The basic principle of the design of the house was the convenient and immediate browsing throughout the site and around the building, creating resting and moving areas without the alternating of several levels which was allowed to us by the almost flat terrain. Particular attention was paid to the roofing on the ground floor terraces, which are aesthetic and decorative element for the floor balconies, overlaid with Byzantine tiles.
Date:
2016
