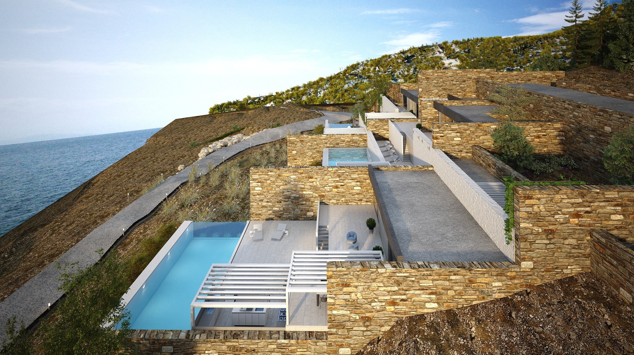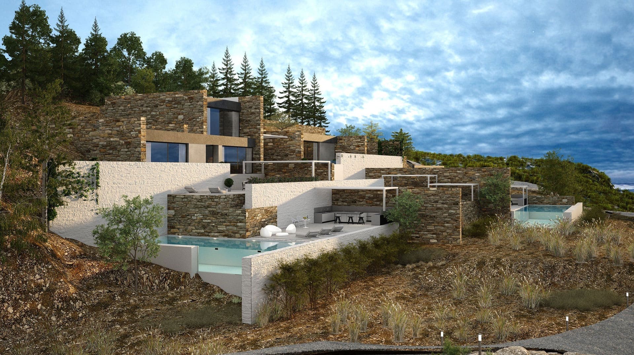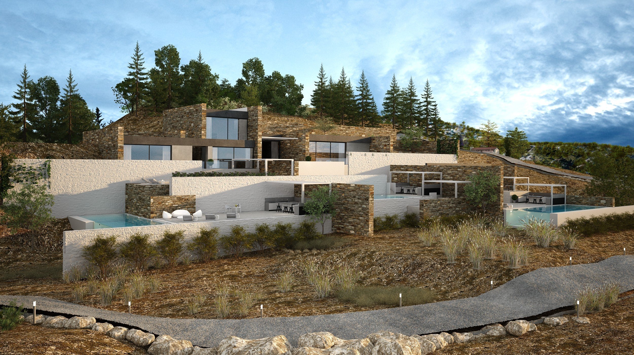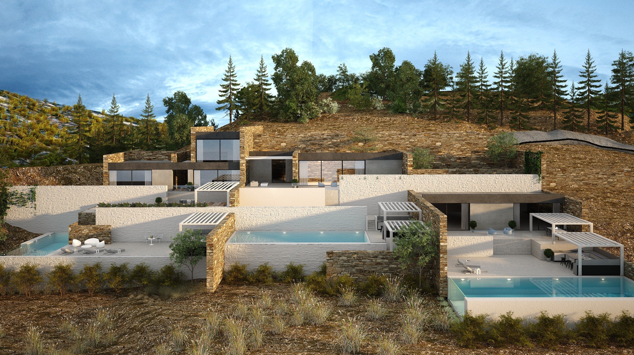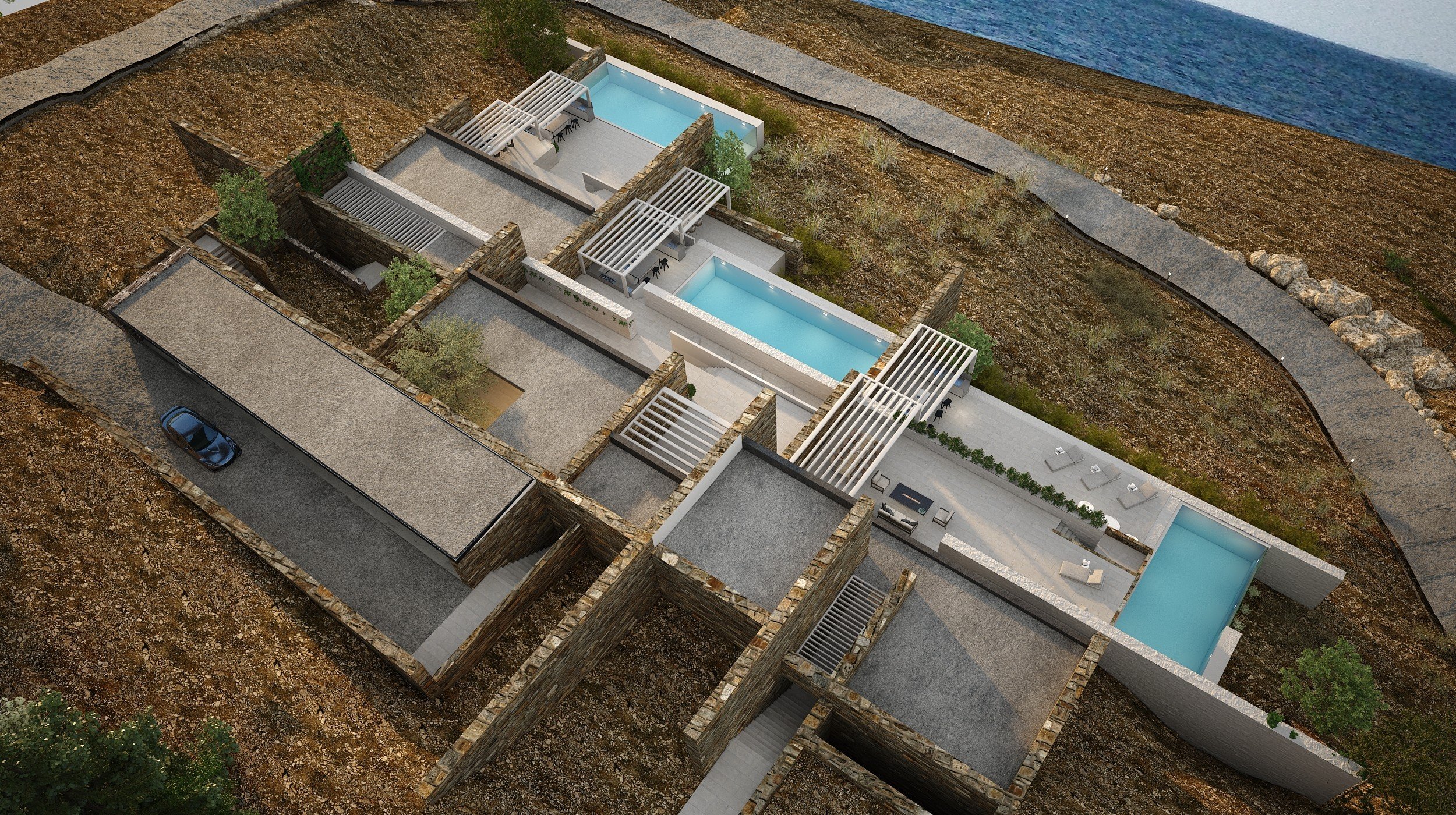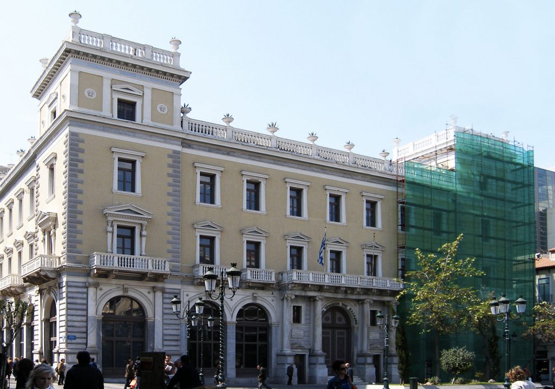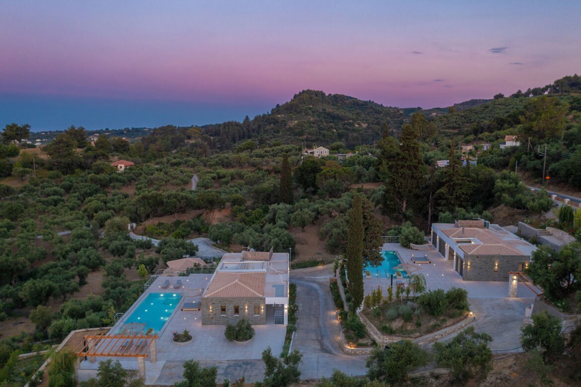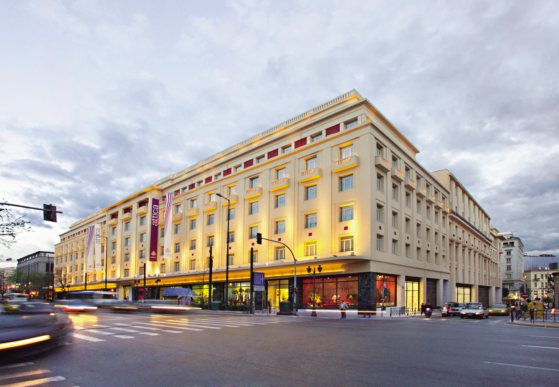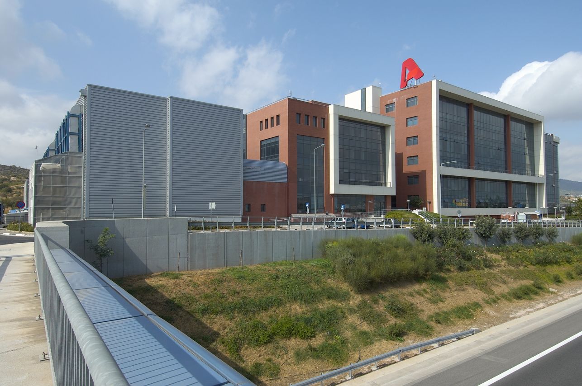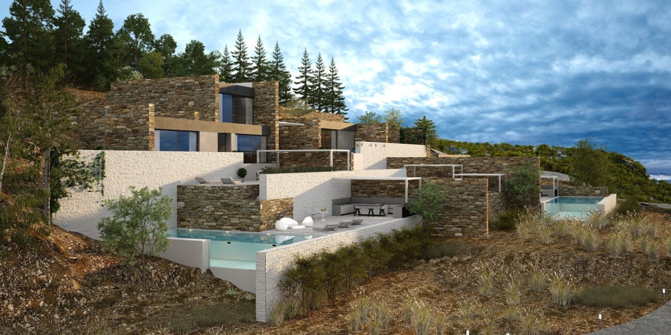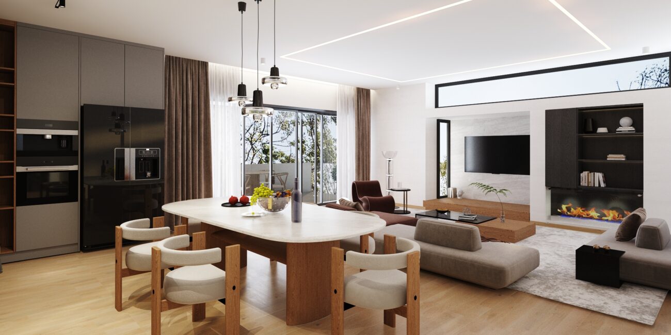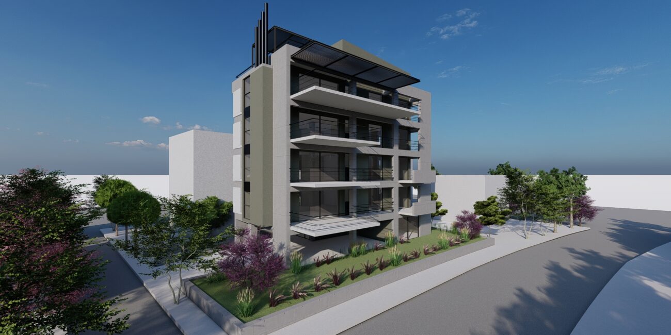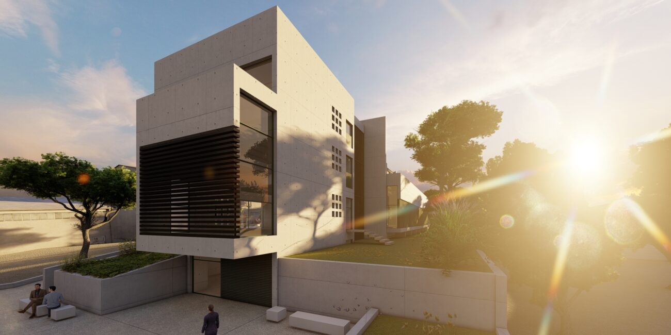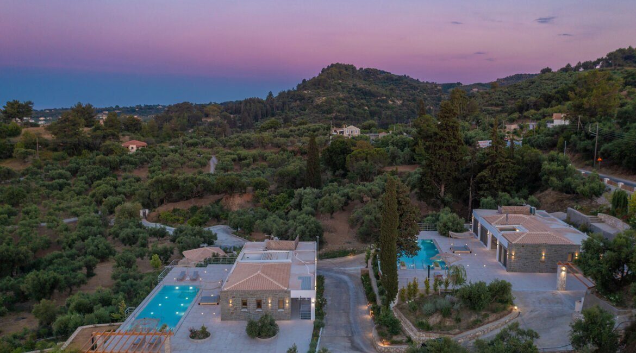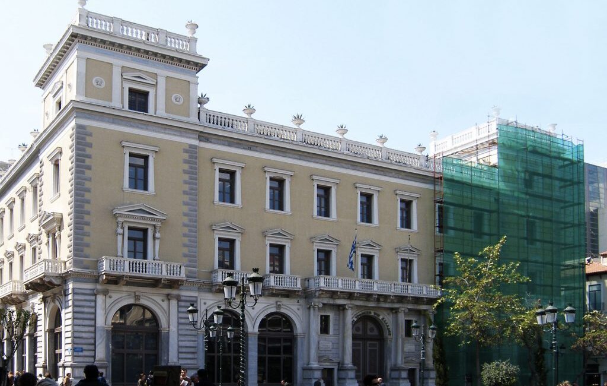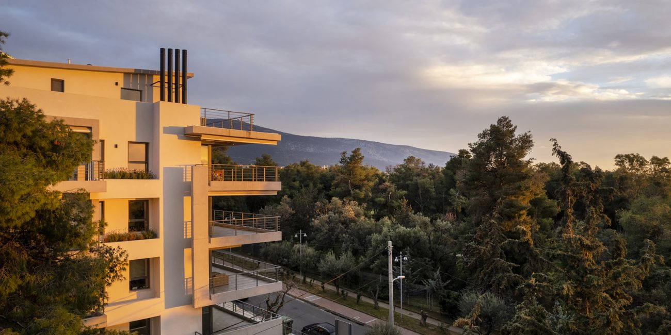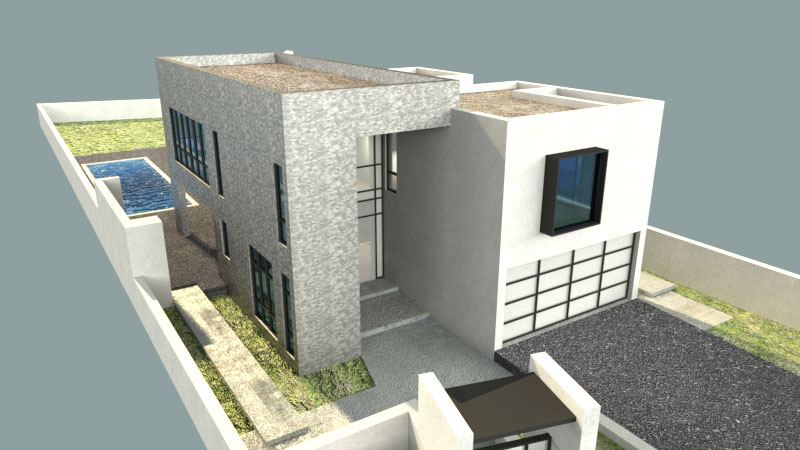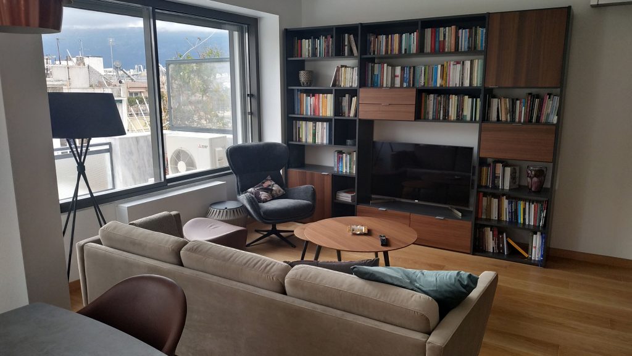3 Villas at Karpathos
The field has a strong slope from its north-west end to the south-east. The slope in the lower parts of the field is gentler and becomes steeper towards the north. This leads to the proposed solution in the arrangement of a building volume of three houses, with a configuration of the external spaces in levels, which helps both to ensure the unobstructed view to the sea, as well as the proper natural lighting and ventilation of the spaces as the prevailing winds in the area they are south-easters of mild intensity.
Due to the slope of the ground, the basement is completely submerged, while a cours anglaise is provided for its lighting and ventilation, the dimensions of which follow the provisions of the NOK. Each residence in the basement has auxiliary spaces and on the ground floor a kitchen, dining room, living room, WC and a bedroom with a bathroom. The staggered arrangement of the external landscaped spaces results in their proper integration into the natural relief without creating disproportionate protrusions as seen in the longitudinal section. The three swimming pools are located on the lowest landscaped level. The area immediately surrounding the building is shaped with retaining walls, while the rest of the area remains in its natural form with the bushy covering of pines, frigana and thyme.
Due to the slope of the ground, the basement is completely submerged, while a cours anglaise is provided for its lighting and ventilation, the dimensions of which follow the provisions of the NOK. Each residence in the basement has auxiliary spaces and on the ground floor a kitchen, dining room, living room, WC and a bedroom with a bathroom. The staggered arrangement of the external landscaped spaces results in their proper integration into the natural relief without creating disproportionate protrusions as seen in the longitudinal section. The three swimming pools are located on the lowest landscaped level. The area immediately surrounding the building is shaped with retaining walls, while the rest of the area remains in its natural form with the bushy covering of pines, frigana and thyme.
Date:
2023
