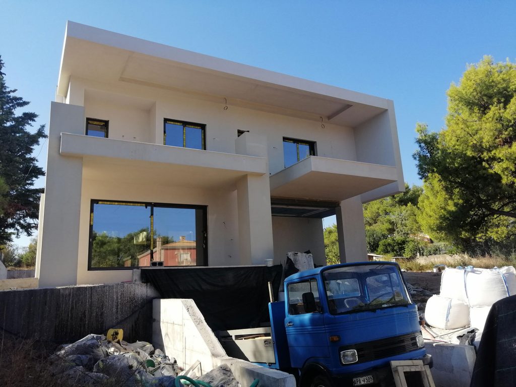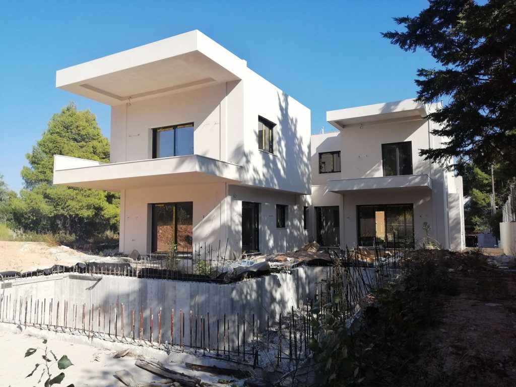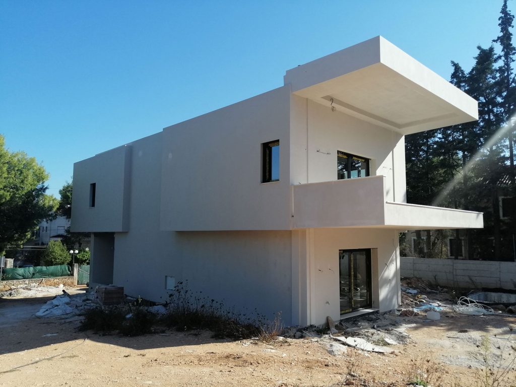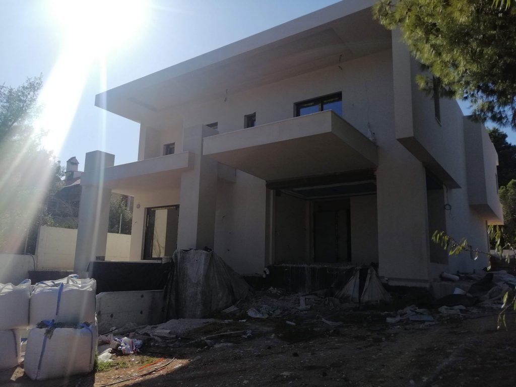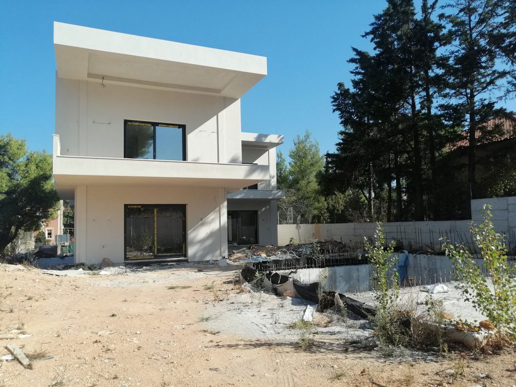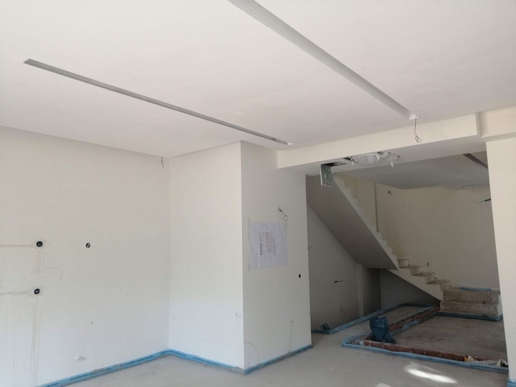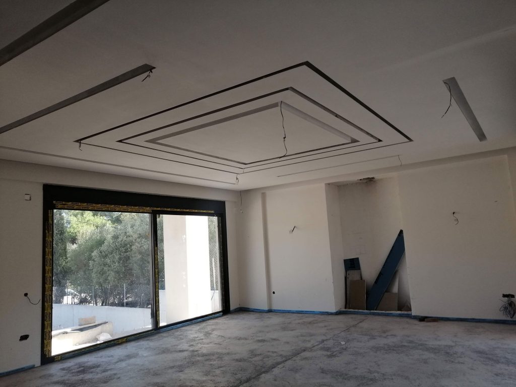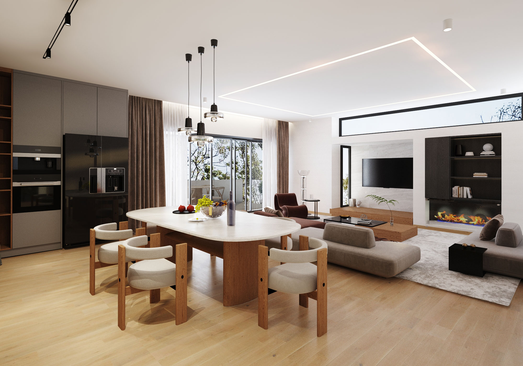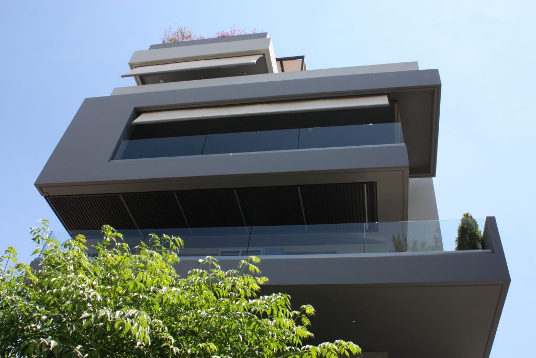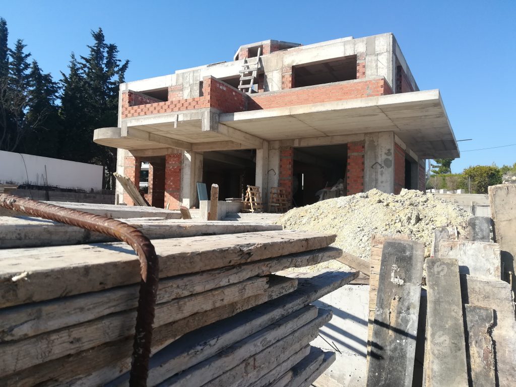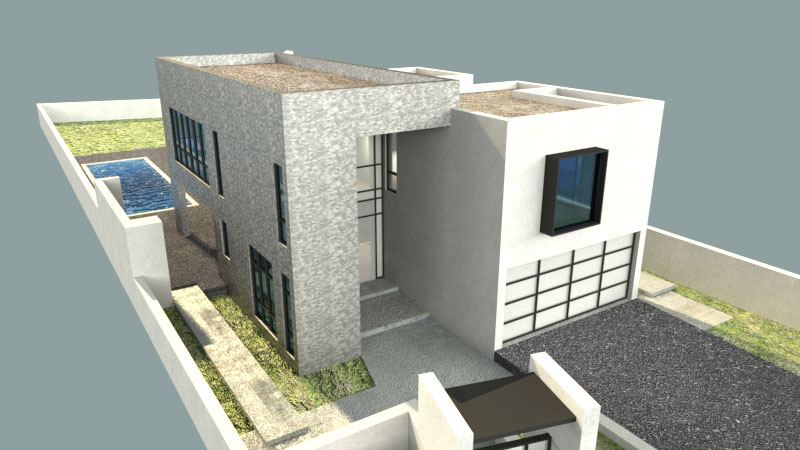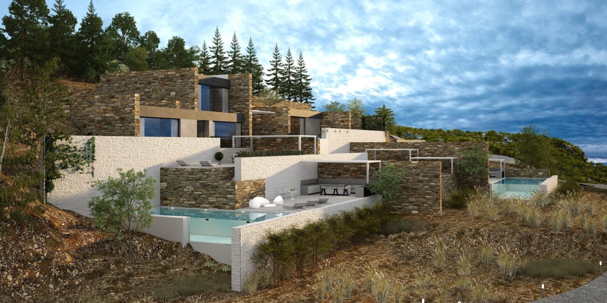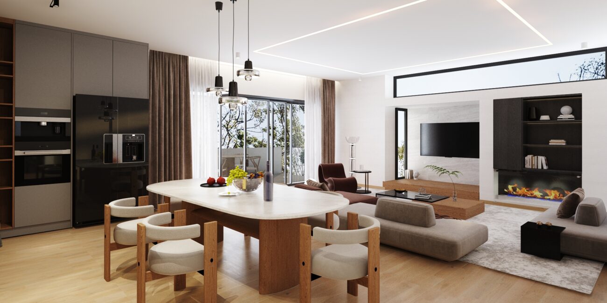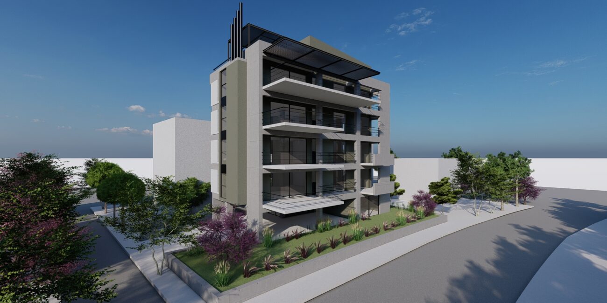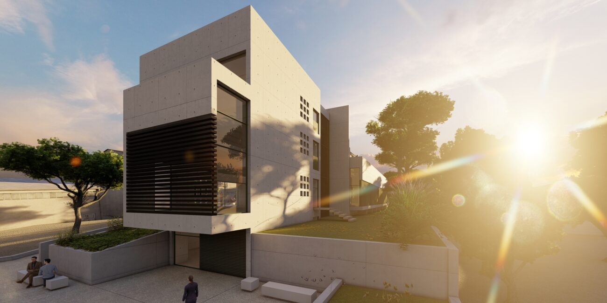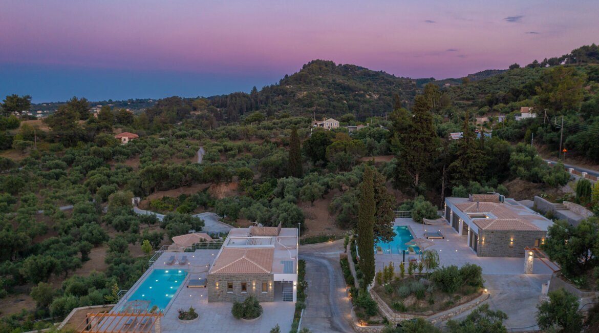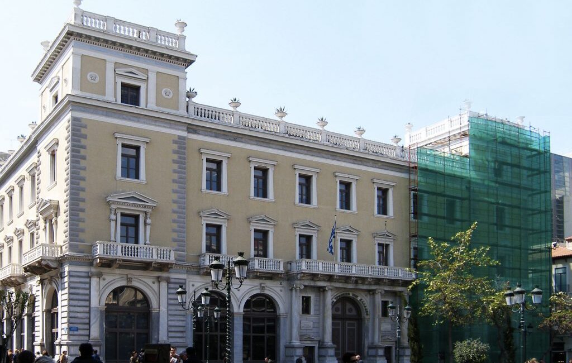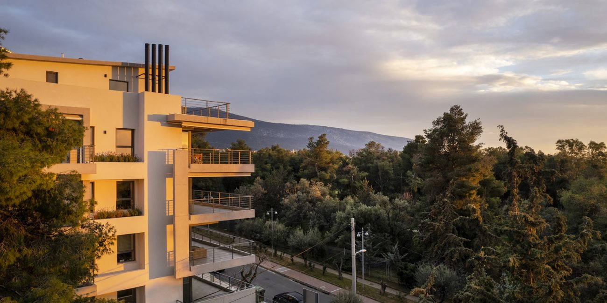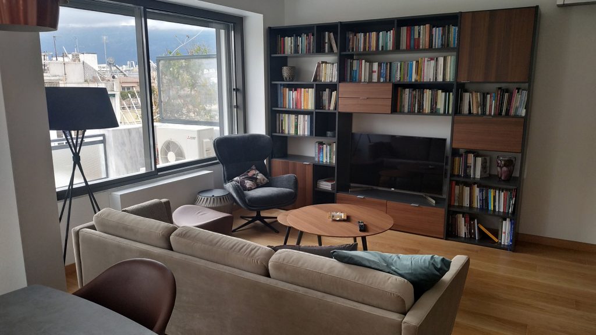Minimal Residence
After consultation with the owners of this Private Residence in Stamata, we concluded to construct a building of simple and clean lines, with a minimal aesthetic approach and distinctive facade with terrace – cantilever and the extraction of solid volumes in the perimeter of the exterior façade. The new building covers a surface of 148,00 square meters. The entire surface of the underground auxiliary spaces amounts to 110,00 square meters and the capacity level of the underground closed garage for 4 cars covers a total area of 180,00 square meters. The total built area of the main house covers 250,00 square meters in a plot of 1.000,00 square meters. Key feature of this minimal villa is the way the outdoor area with the swimming pool interact with the L shaped house and interweave amongst them creating a unified synthesis.
Date:
2016
