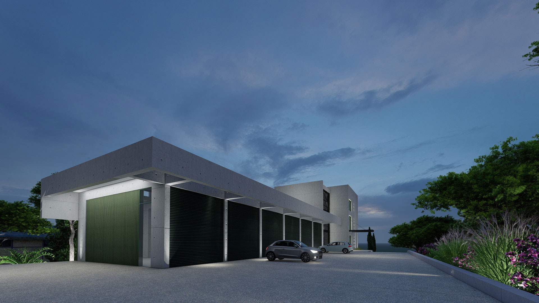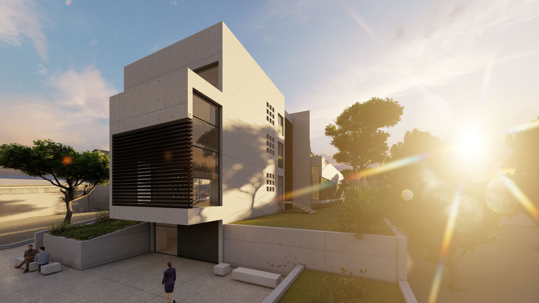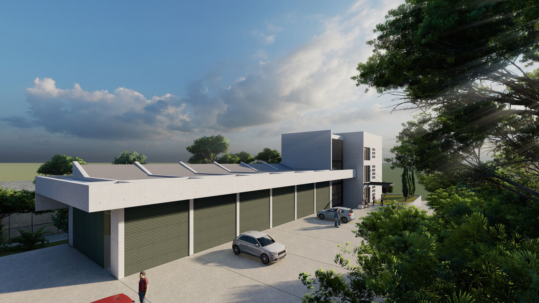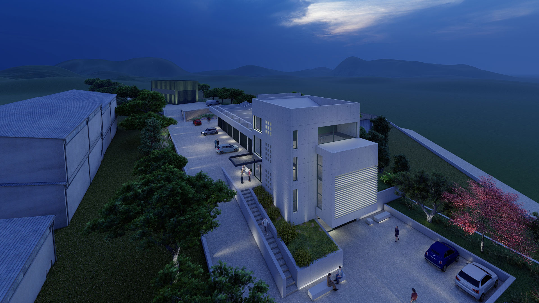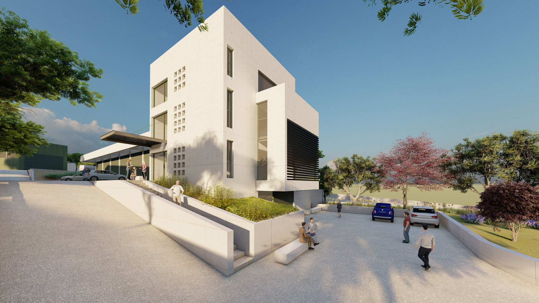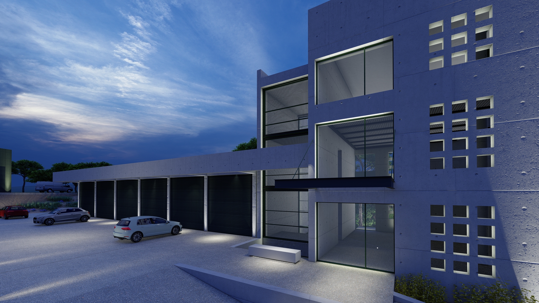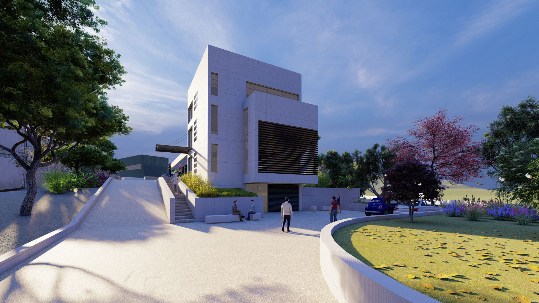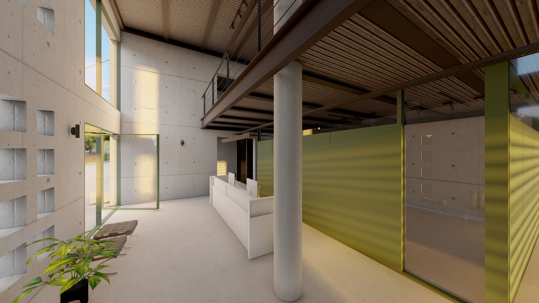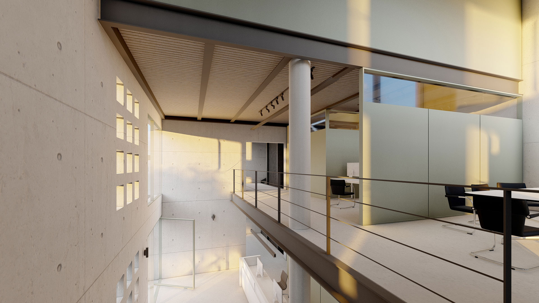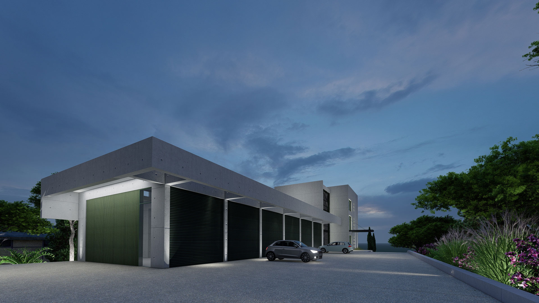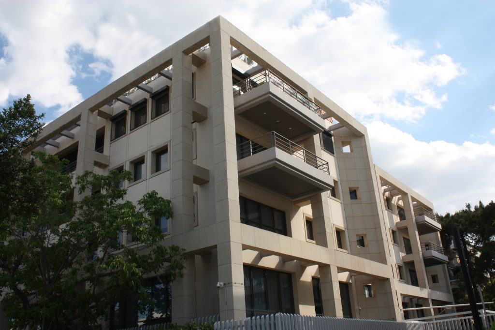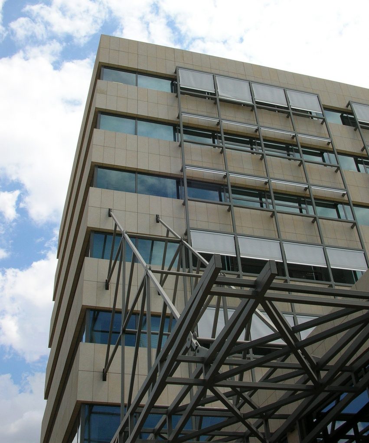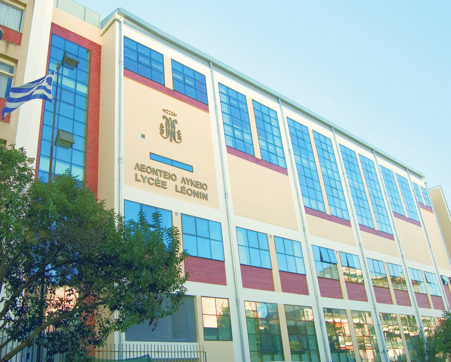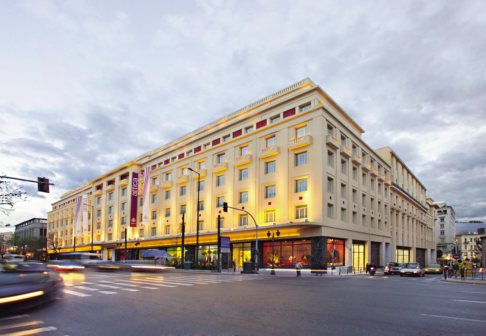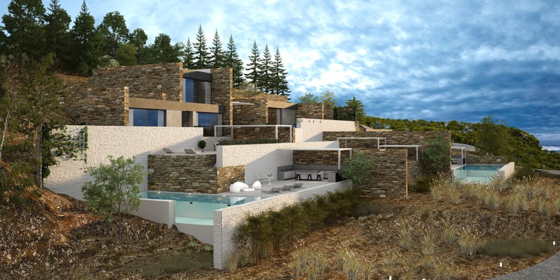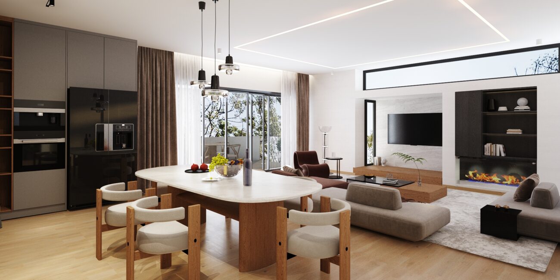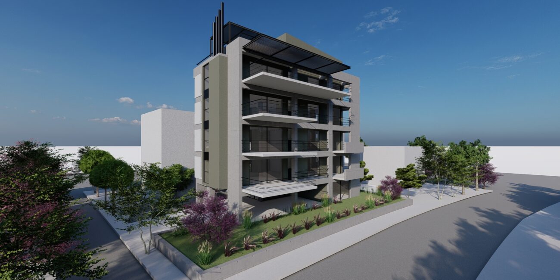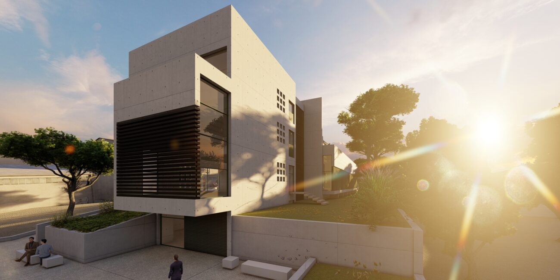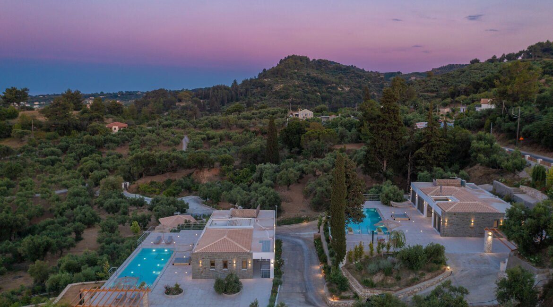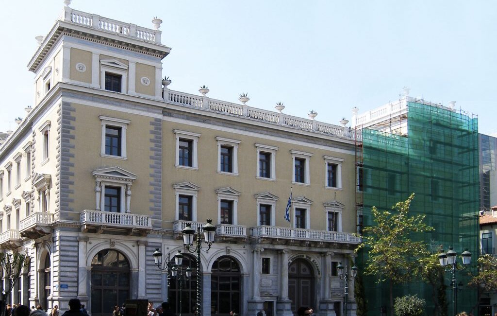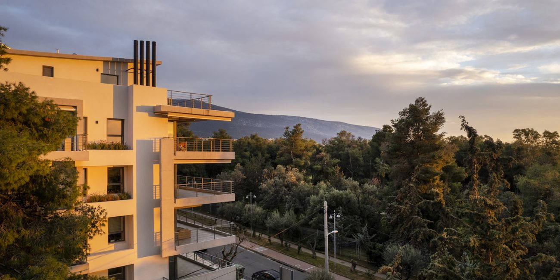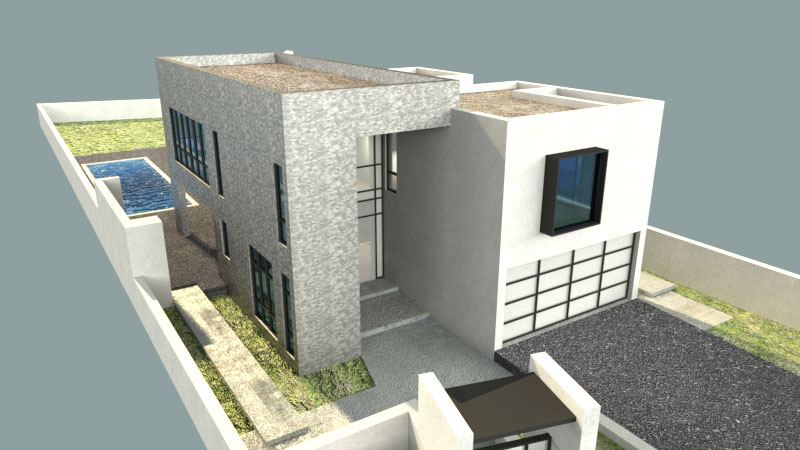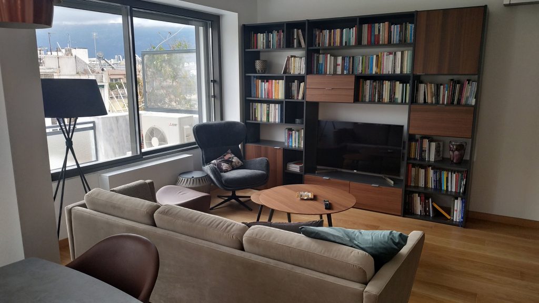New Building Complex, Vehicle Workshop, With Offices and Warehouses
The building is divided into 3 sections, both functional and morphological. The office building, the main stairwell and the vehicle workshop. The office building is a mixed construction of reinforced concrete and metal horizontal plates. The vertical elements of the shell (columns, walls) as well as the beams are made of exposed, unpainted and uncoated concrete, as is the basement roof slab and the V-shaped roof of the building. The ceiling plates of levels +3.40 & +6.80 are made of metal, visible grid. The central stairwell is surrounded on its north-west and south-east sides by reinforced concrete walls, which remain exposed, unpainted and uncoated, and on the south-west and north-east faces by thermal break energy glazing. Additionally, on the south-west side, a decorative panel of perforated sheet metal will be inserted to provide additional shading and protection from solar radiation to the south. The stairwell (stairs, landing steps) will be an all-metal structure and the elevator shaft will be defined by metal vertical load-bearing elements. The vehicle workshop is a composite structure where the base plate and vertical elements are reinforced concrete and the roof beams and the roof are metal construction and corrugated sheet metal. The internal partitions will be made with conventional masonry. The entire reinforced concrete frame will be of exposed concrete. The decorative elements of the facades are made of metal elements - Ral panels of the same color as the garage doors, which will also be metal. The skylights on the roof of the workshop on the north-east face will be made of energy glazing.
Date:
2023
