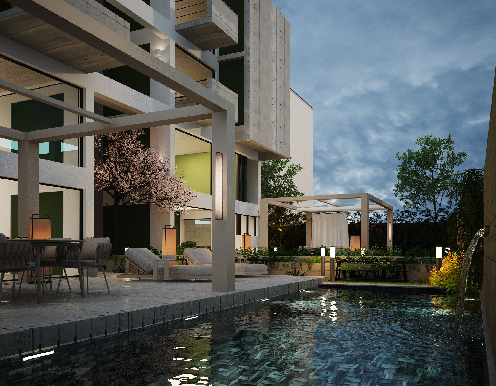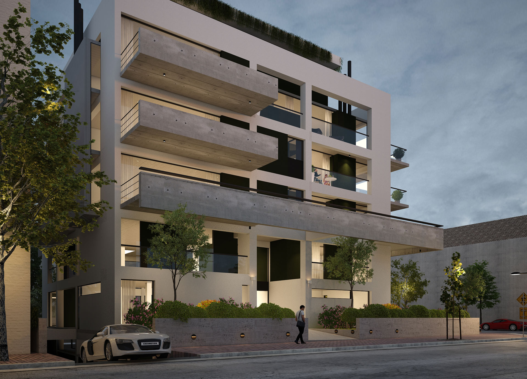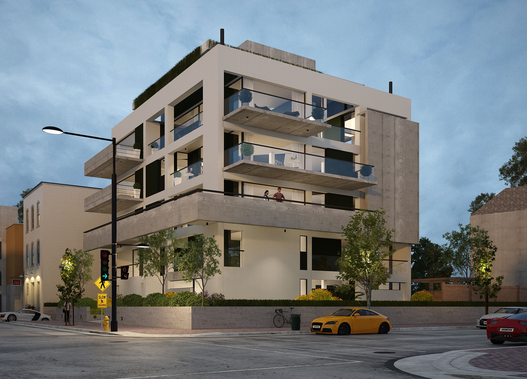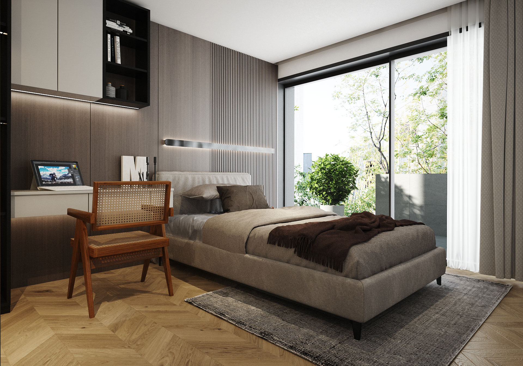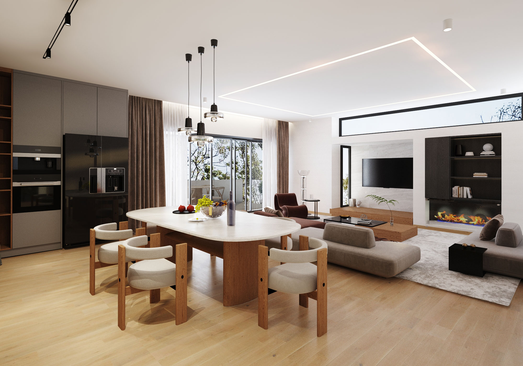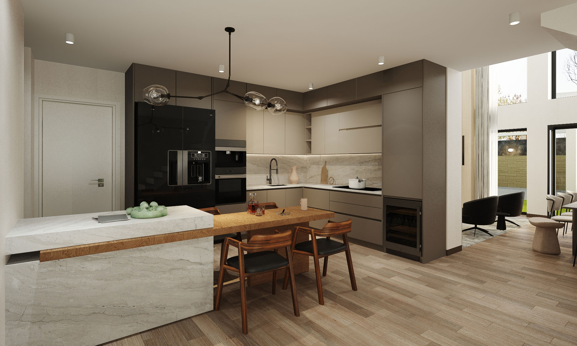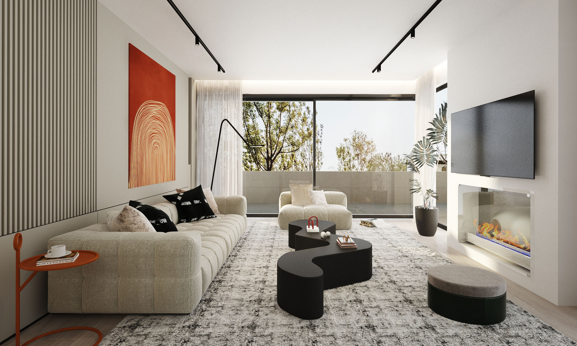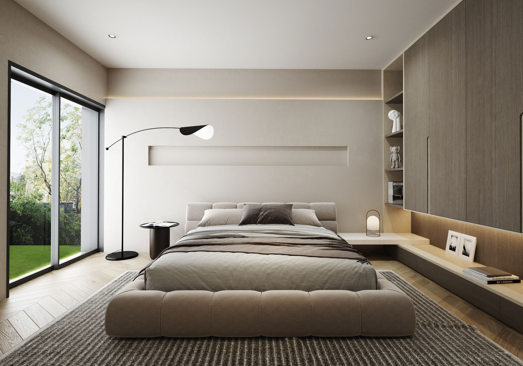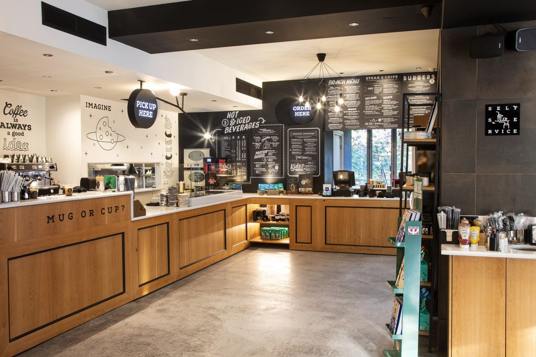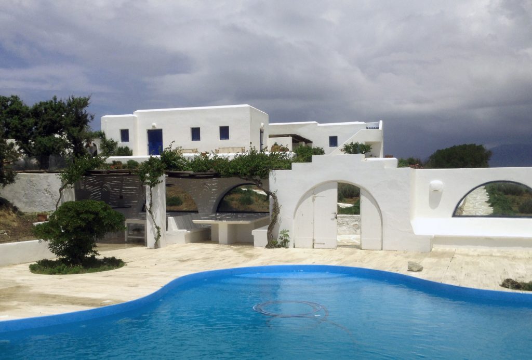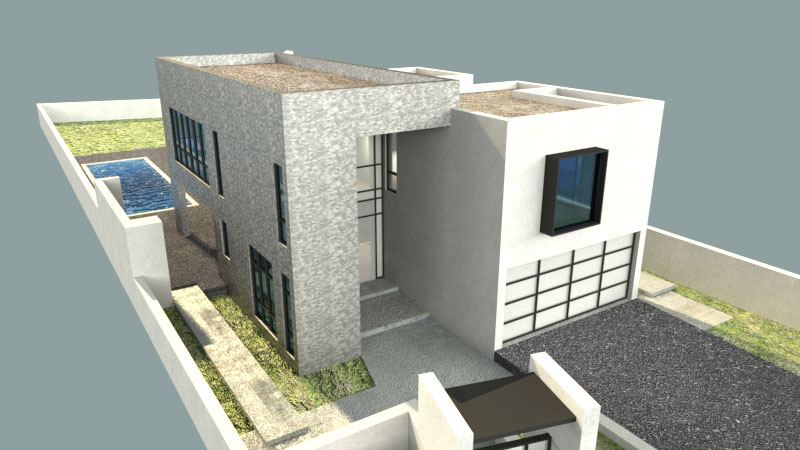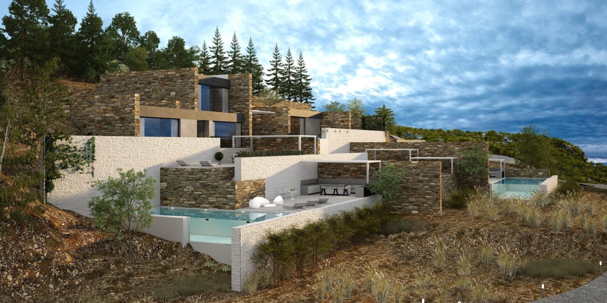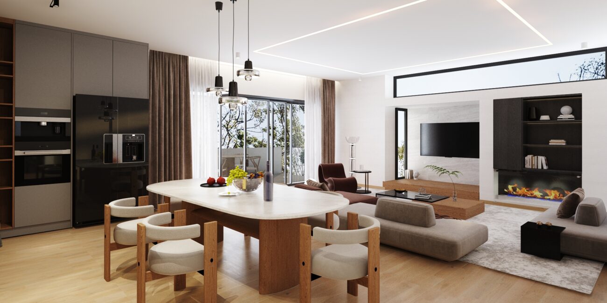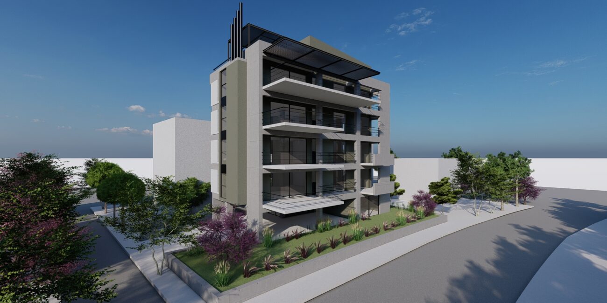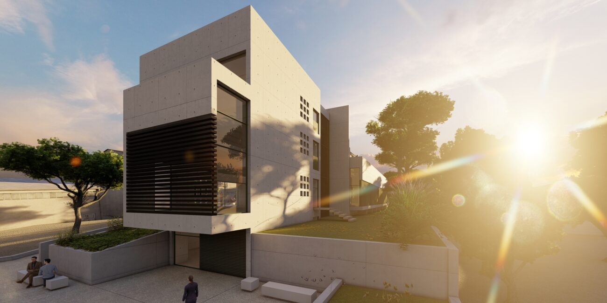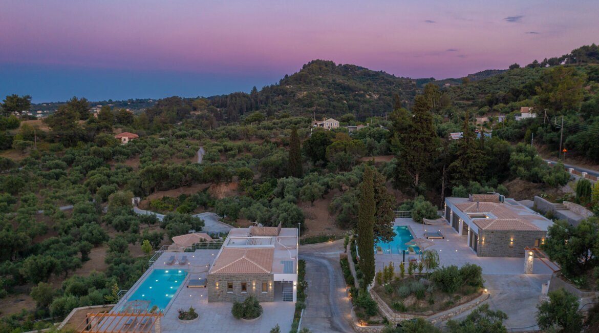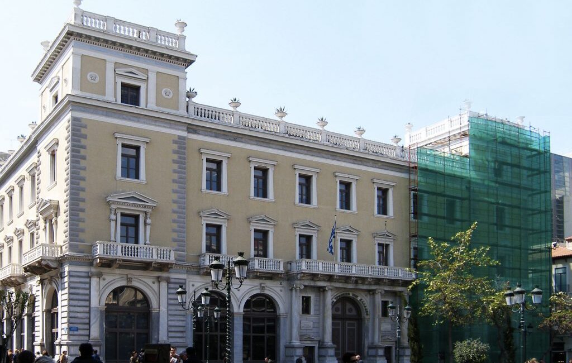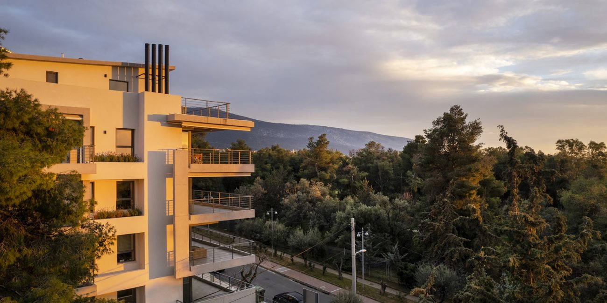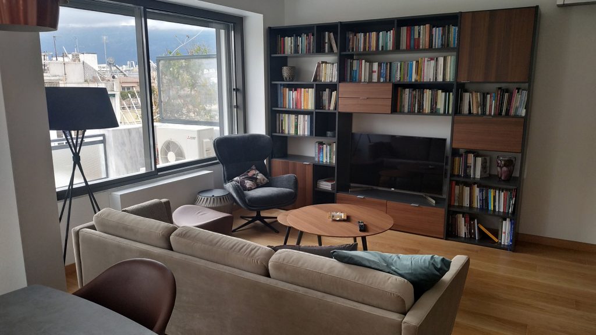Residential Block at Akakion Str.
The design requirements of a multi-storey apartment building, with different typologies, led to the use of an orthonormal canvas, which is developed in all three dimensions. The building was designed based on the separation of base – ‘‘body’’ - crowning. More specifically, the use of an external enclosure – a prism, was adopted, within which the residences are organized, either on one level or on multiple levels. The main core of the common stairwell is placed at the center of the prism, dividing it into two individual development zones of the apartments and creating a ‘‘slide’’, which allows the configuration of two-story communication spaces both inside it and on the facades of the building. The design logic of the prism allows the creation of recesses and projections, which participate in the formation of individual elements of the houses, such as semi-outdoor spaces, patios, balconies and bay windows. Thus, while the ground floor develops solidly, forming the basis of the composition, the first floor, which is occupied by the lofts, is placed in a recess with the formation of a perimeter semi-outdoor space. The second, third and fourth floors form the body of the building creating a structural grid, from which emerge the balconies, the recesses of the atriums and semi-outdoor spaces. The crowning of the building completes the composition with the creation of the top floor of the loft, which is placed around the perimeter in a recess from the outline of the prism and covered with the final plate - canopy. The principle of design process is the disclosure of the construction canvas and the structural elements that make up the composition. The structural construction canvas organizes the design of the prism, as based on it the interior spaces, the interior stairwells, the exterior spaces and complete and finally the facades of the building are created. The separation of the load-bearing from the load-bearing parts of the composition prevails and the exchange of these with empty and complete elements, in order to serve the different functional requirements (outdoor areas for relaxation of the houses, large openings for the exploitation of natural lighting, two-story high spaces for communication in interior of houses).
Date:
2023
