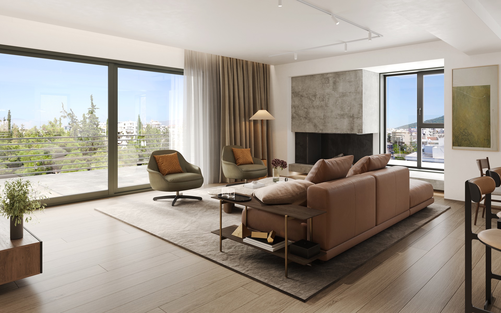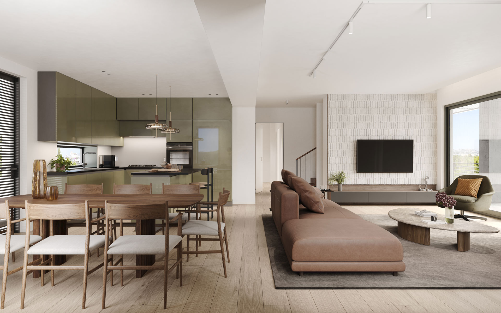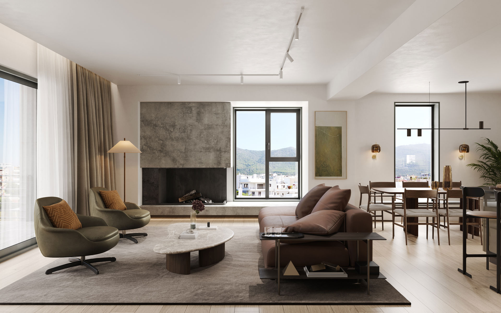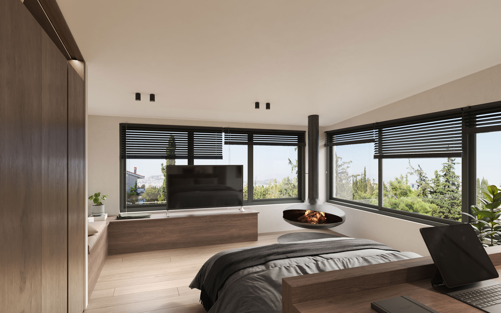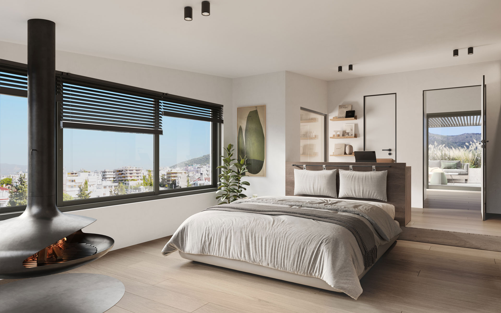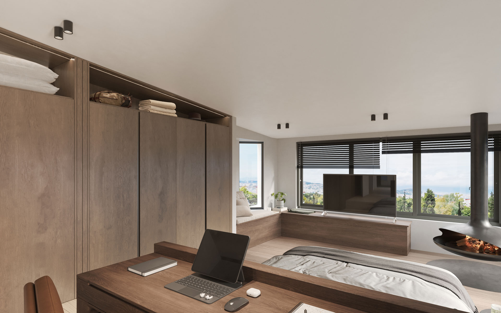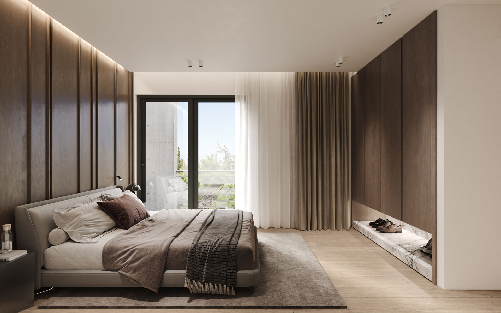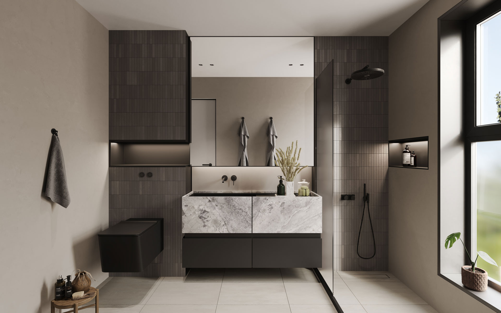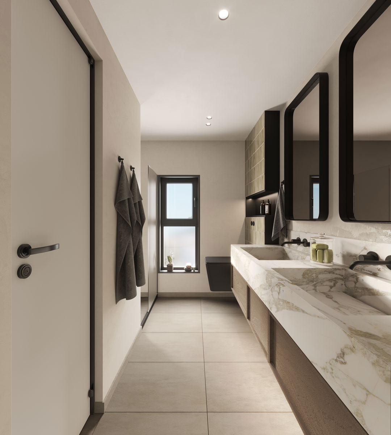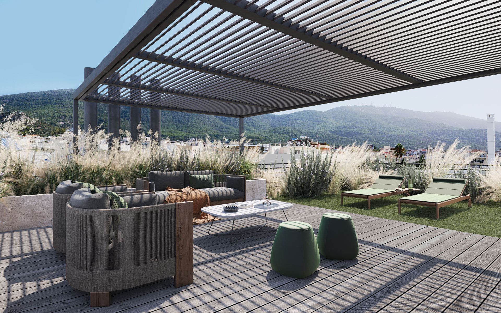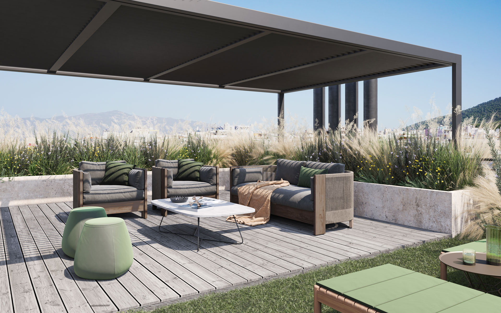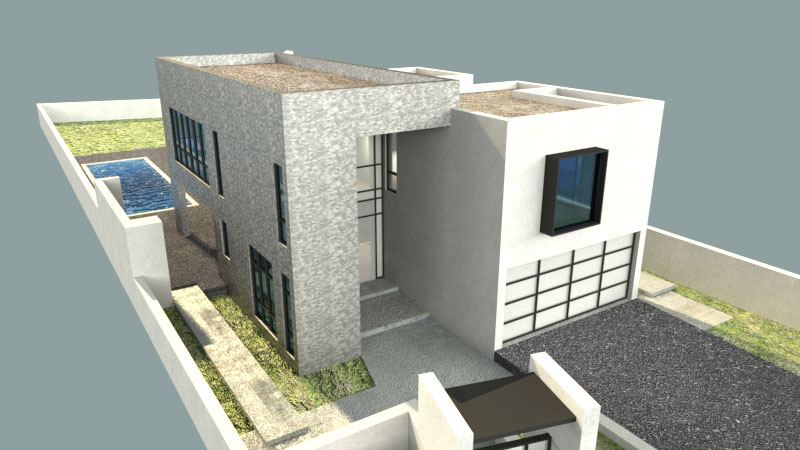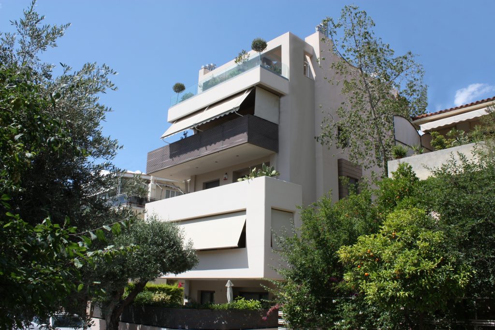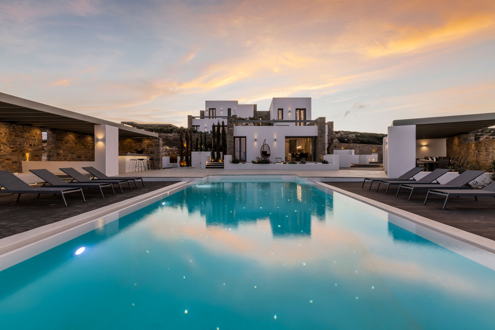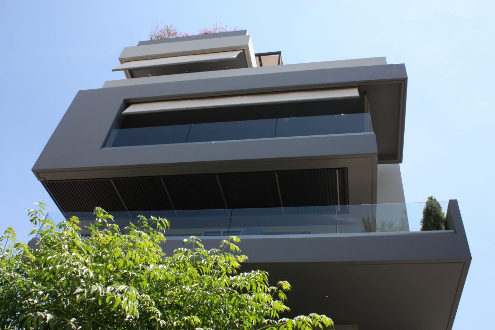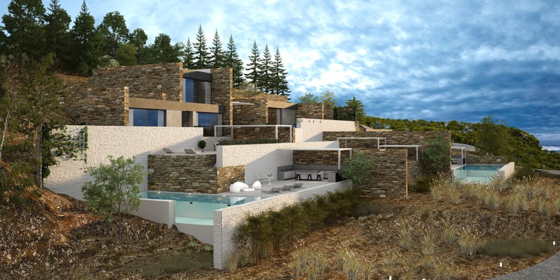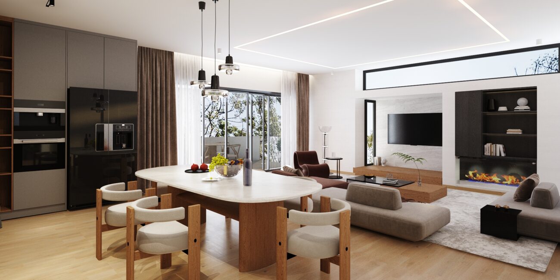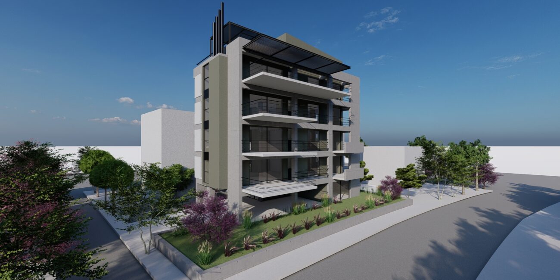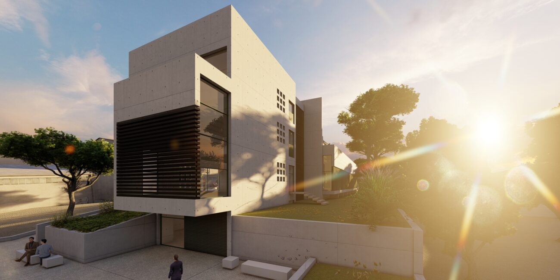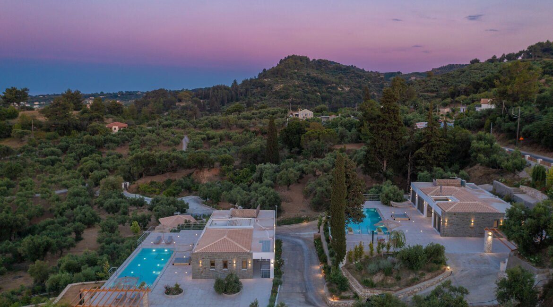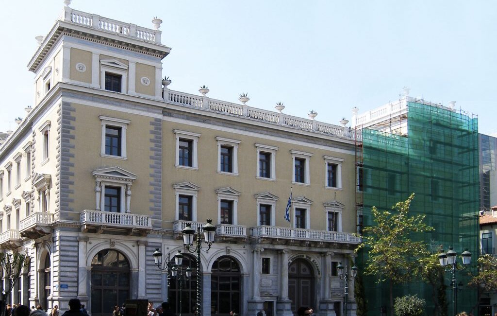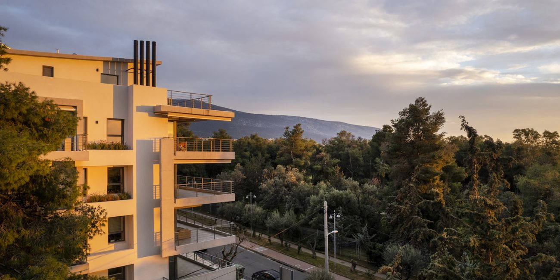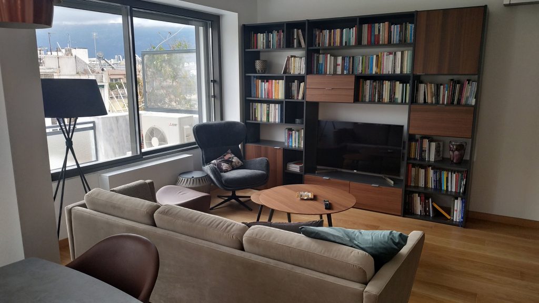Residential Block at Papagou Park – Str. Papagou
The design of the building was based on the separation of two zones, the zone of the accommodation areas, where it is an open space comprised of an airy kitchen - dining room - living room & WC for guests, and the zone of the bedrooms together with their bathrooms. The central staircase was placed centrally on the south side of the plot, in order to create a visual "barrier" from the existing adjacent apartment building and direct the view of the building towards the Papago grove to the north. Morphologically and design-wise, the principles of modernism are followed. In the materials, visible concrete is used in combination with plaster and metal elements (slats or rods) are inserted which act as protective railings on the balconies and also as shading elements. On the facade on Stratarchou Papagou street as well as on the west side, a perimeter semi-outdoor space of floor plan C is formed on all levels, where it alternates between empty and full, giving depth to the view and creating 2 prisms that interact with each other. At the same time, large surfaces with glazing - energy efficient aluminum frames are placed, in order to make the most of the unobstructed view of the specific plot and to create the feeling of transparency of the building towards the adjacent park. An architectural overhang has been designed on the eastern side towards Agios Saranda Street, with the aim of integrating the 4 chimneys of the fireplaces and morphologically unifying the volume of the building, simultaneously creating visual escapes towards the east. The main design concern, within the framework of the urban planning dimensions, is through the function and morphology to integrate the composition into the residential environment, the urban fabric as well as the urban development planning as well as the character of the immediate area. The design of the building takes into account the change in the microclimate of the area, as by creating parking spaces in the pilotis it aims to avoid false parking and by significantly reducing the coverage, the functional surfaces of the planting are increased
Date:
2023





