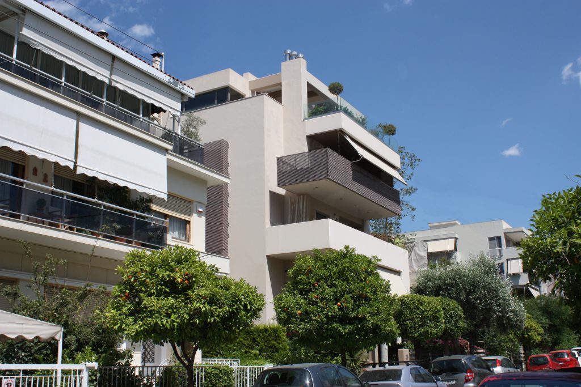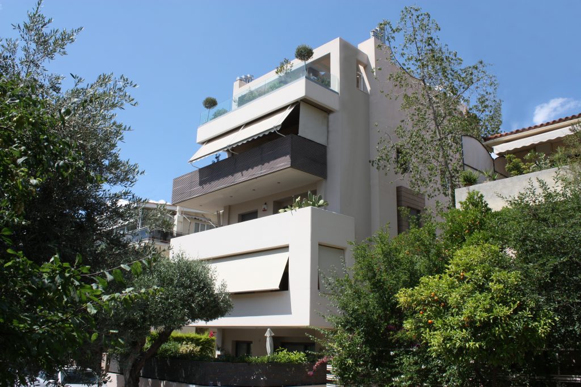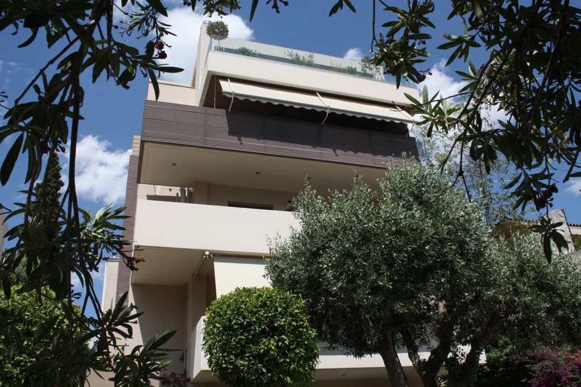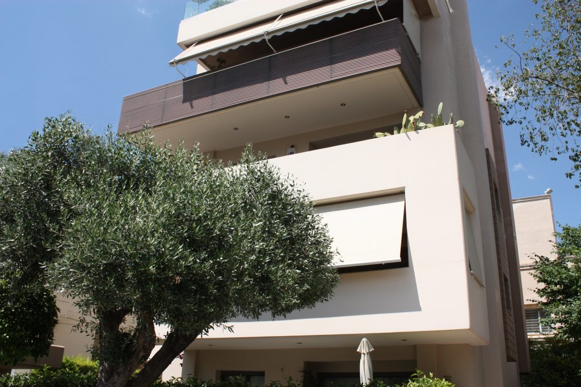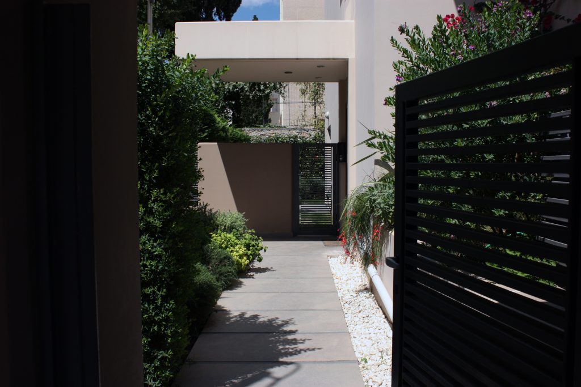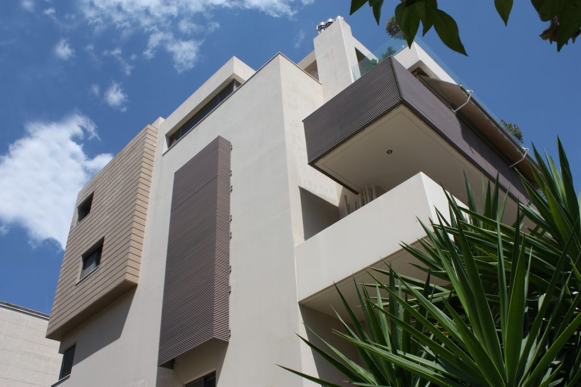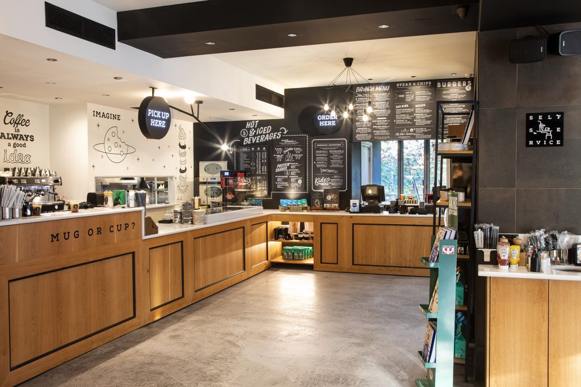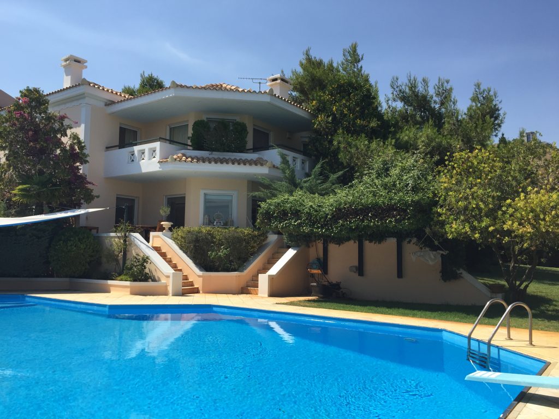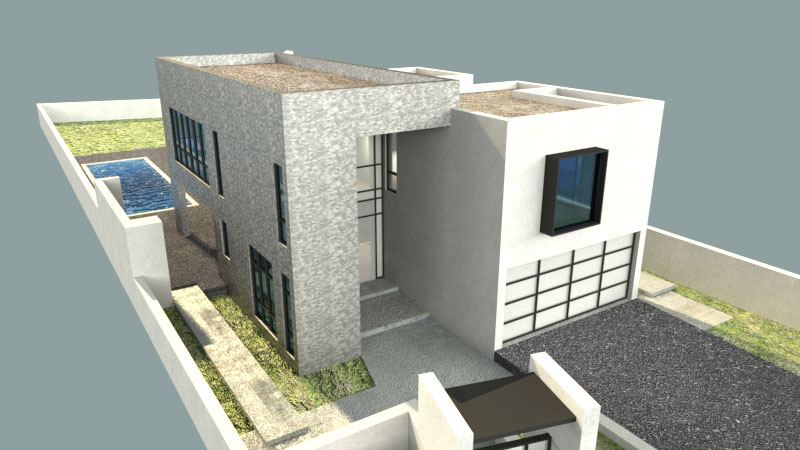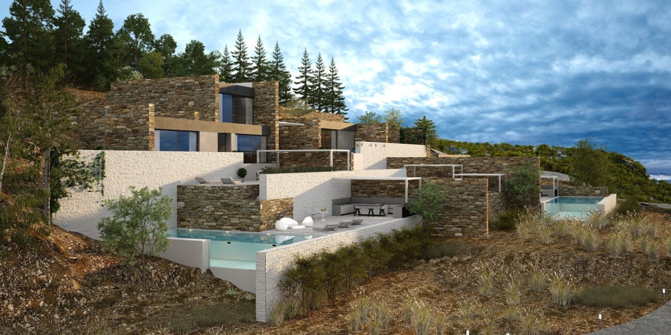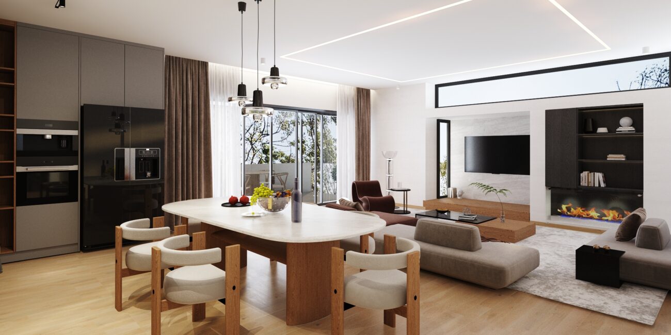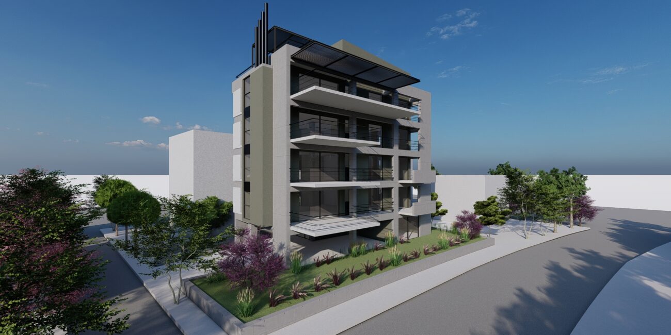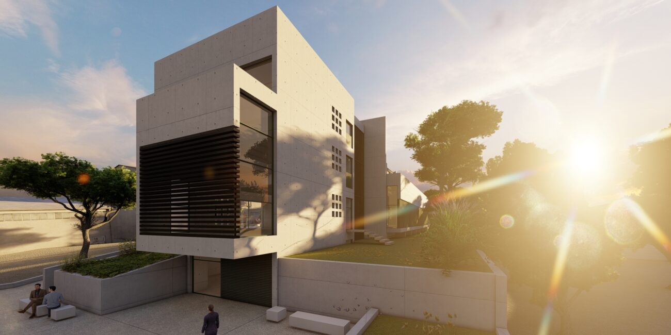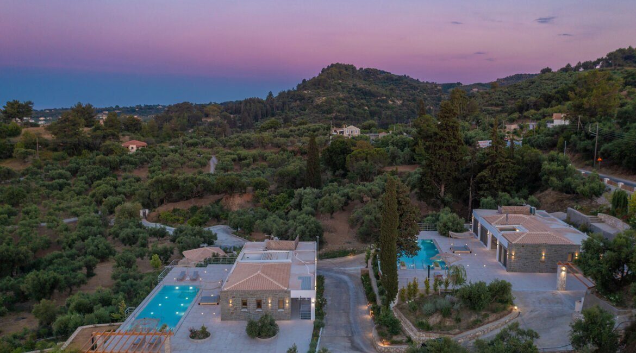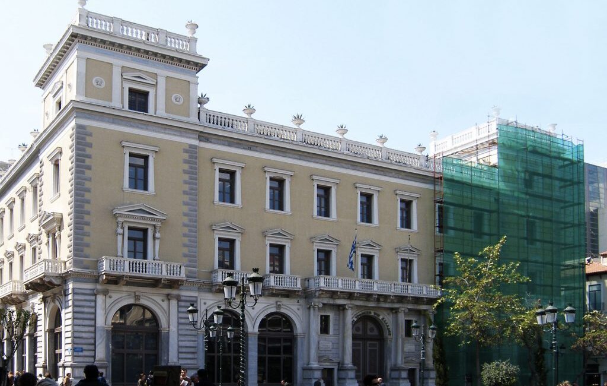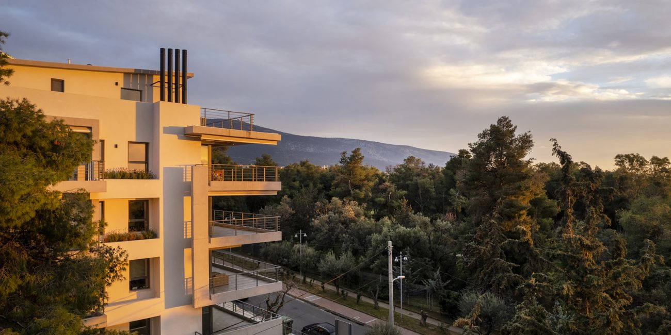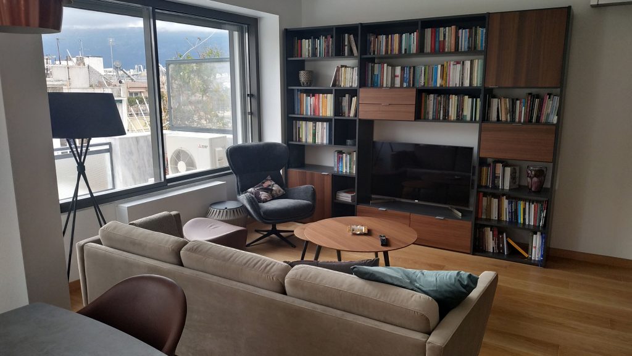Residential Block at Perikleous Str.
Our firm started this project as a commercial business activity. We made the design, the construction and finally we provided turnkey solutions. The plot area is 400,00 square meters and the over ground built area is 550,00 square meters with 250,00 square meters parking space and basement. Built in a very confined and rigid plot, as most are in the area of N. Psychiko, we adopted the only possible location and implantation area in order to place this Residential Block at Perikleous str. in N. Psychiko, Athens, Greece. Looking to optimize the area and volume of the property, our design pushed the boundaries, going beyond the conventional solutions and typologies and we went on to find the ideal balance between form, function and construction. The house has five different levels and 4 different ownerships. The minimal and rhythmic exterior translates the linearity of the vertical axis with the different horizontal volumes and slabs created with the balconies that define and determine the 4 different properties.
Date:
2011
