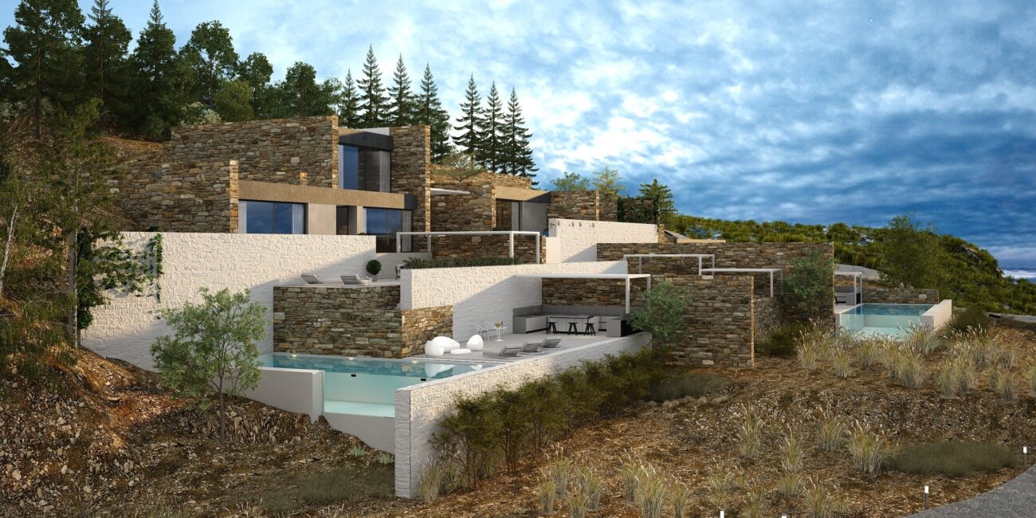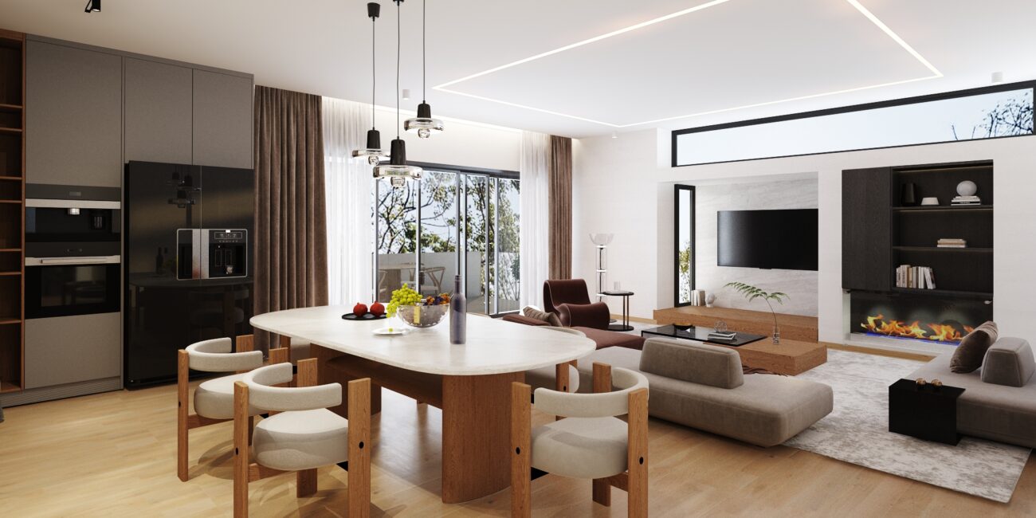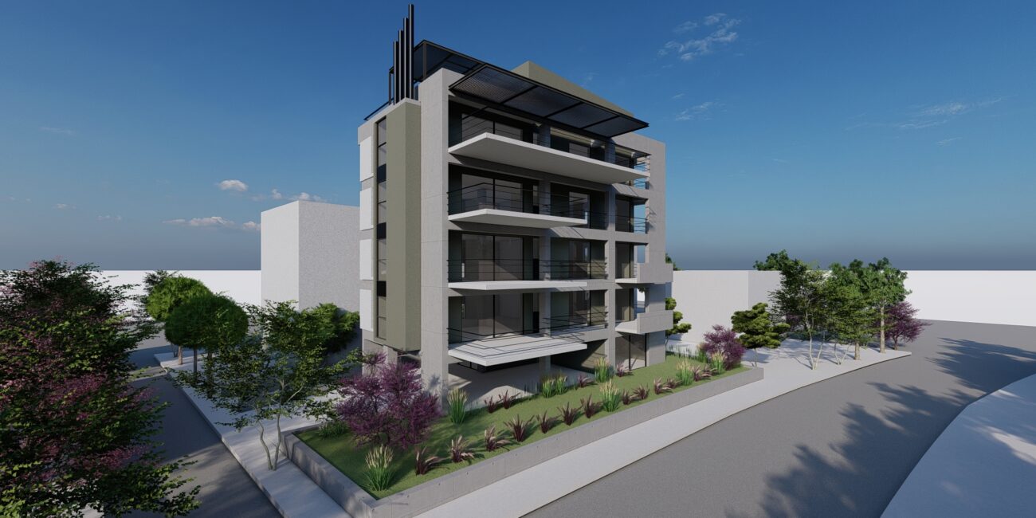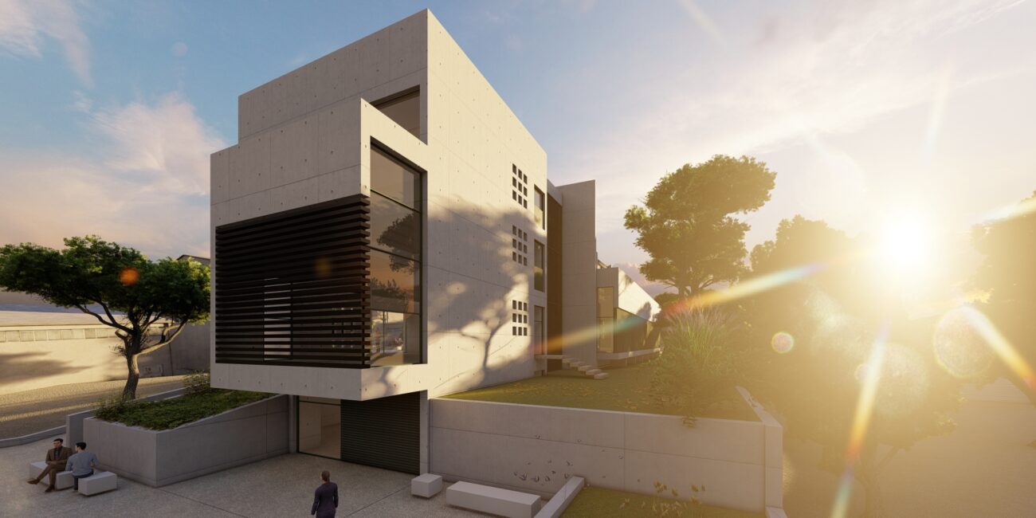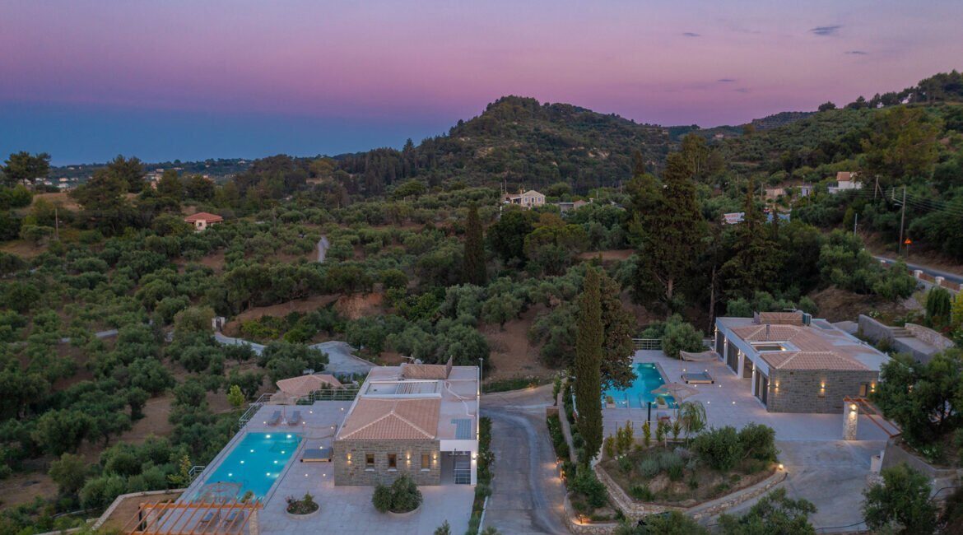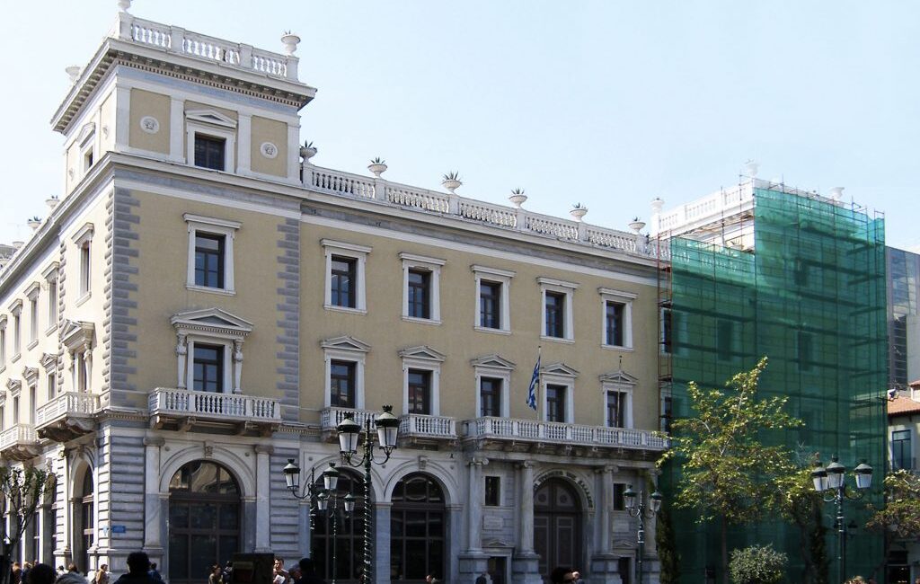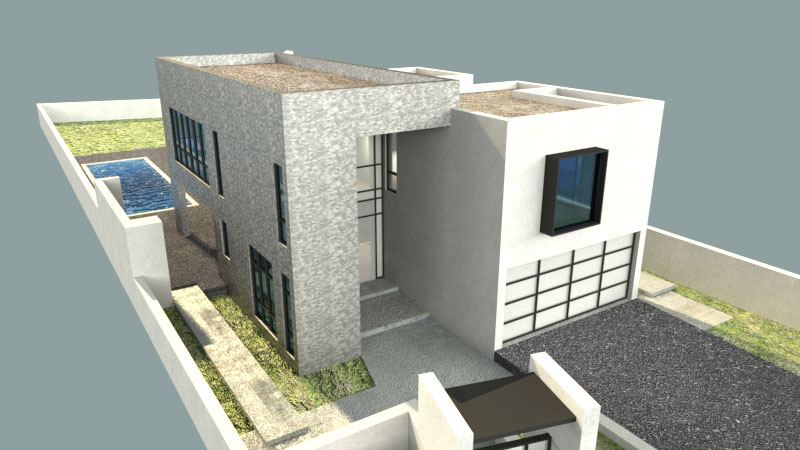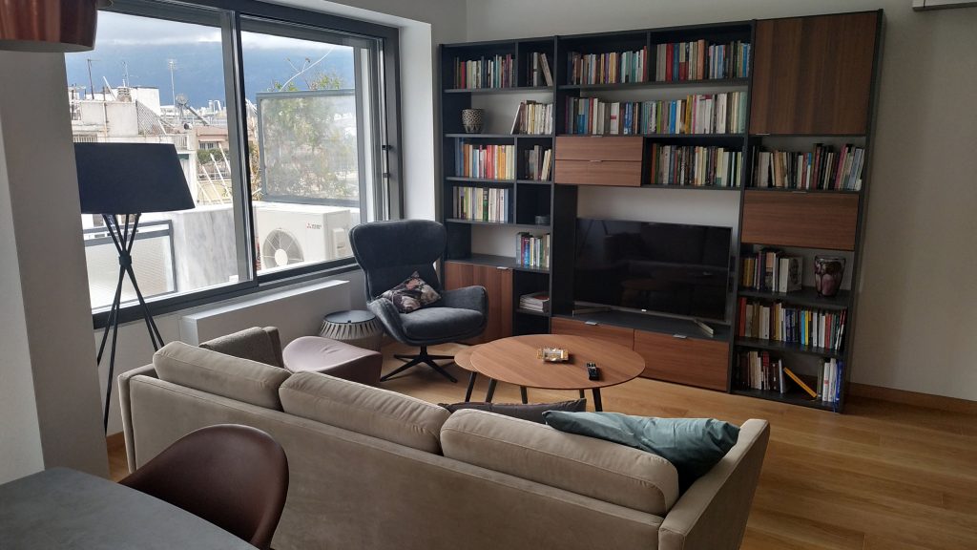3D Design
Team besko is consisted of talented designers who specialize in architecture visualization and 3D modeling.
Our goal is to deliver images and illustrations that would present program potential of virtual architecture in a most effective way. Good communication and clear understanding of our clients’ vision is what shapes the visualization process and in the end, results with a quality output product.
3D modeling facilitates the professional to understand and improve his work, while allowing the audit and finalization of colors, materials and aesthetics of the project. Additionally, it gives the opportunity for prospective buyers to have a complete representation of the expected outcome on the completion of the project.
Building Information Modeling (BIM) is a digital software that creates 3D representation of a building, which is layered with additional project information. It is sometimes referred to as a “5D representation of a building”, where the 4th and 5th dimensions are time and cost.
Architects and engineers prefer using BIM because it helps save time in the design process, and developers and construction firms appreciate how it can save costs in materials and labor. Building Information Modeling analyses how a whole bunch of complex variables work together, and it streamlines the communication process between various parties involved in the design of a building, making it easier to design better buildings. Because BIM increases efficiency in the design process, it is a ‘‘boon’’ to sustainable design.
